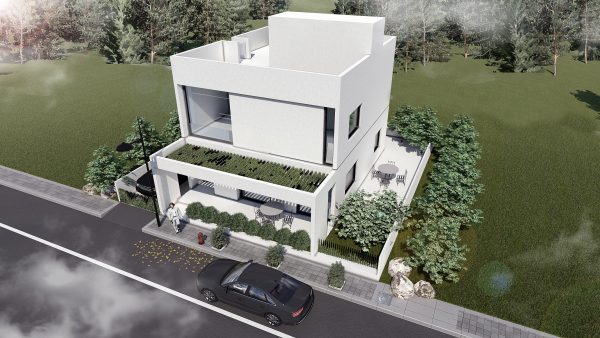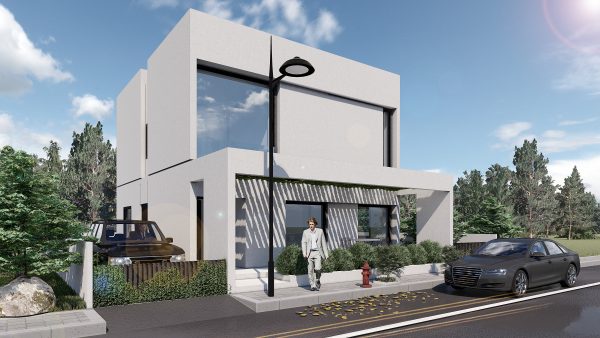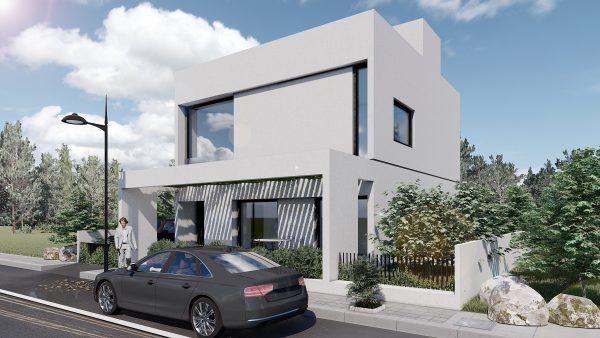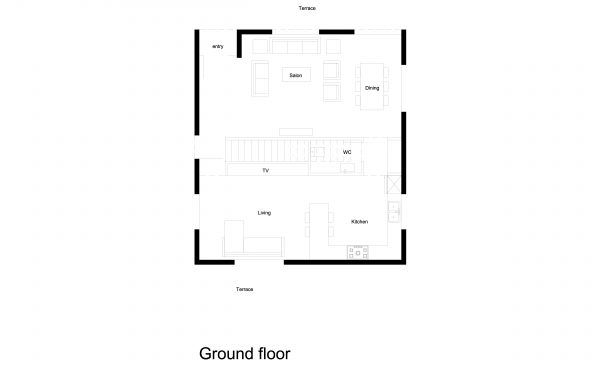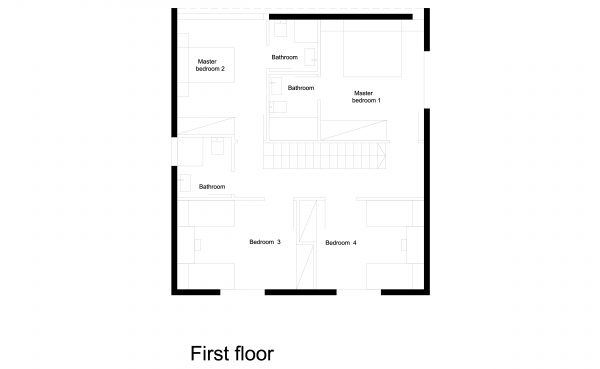Project Description
Do you have a Mega Housing Program we can help with?
Model Unit 180 m2
General framework architectural design residential unit 180 m2
- Developing independent housing units.
- Designing an ideal model unit with four bedrooms, four bathrooms, a salon, a living and a kitchen.
- The total area of the unit is 180 m2 whereby 90 m2 designated for the ground floor and 90 m2 for the first floor in addition to the usable rooftop.
- The total area of the land is 250% times the footprint of the unit to reach an approximate area of 225 m2.
- The ground floor consists of an outdoor balcony at the entrance of the house, a salon, a living room, a kitchen and a guest bathroom.
- The first floor consists of four bedrooms, two of which are master bedrooms.
- Designed to be able to increase two additional rooms on the roof floor at a future time if the owner of the residential unit wishes to expand the accommodation.
- Side boundaries have been adopted with a width of 3m leaving room for the configuration of a distinctive outdoor garden.

