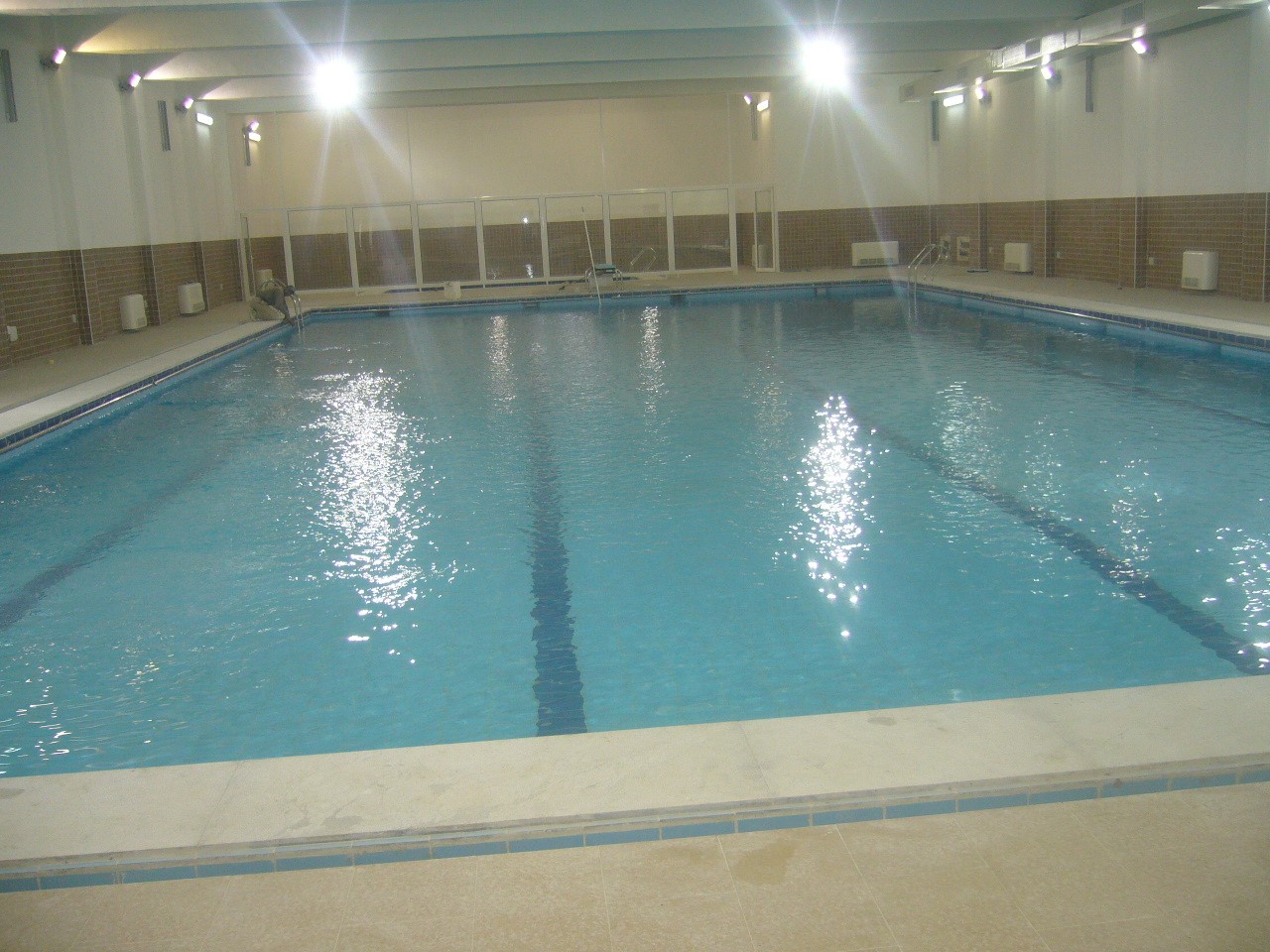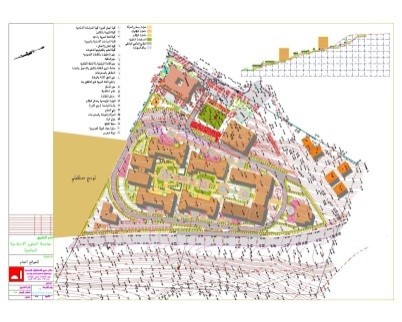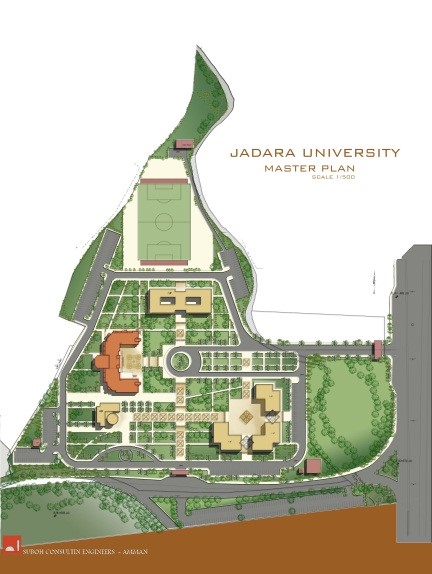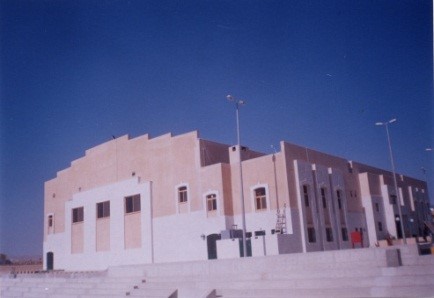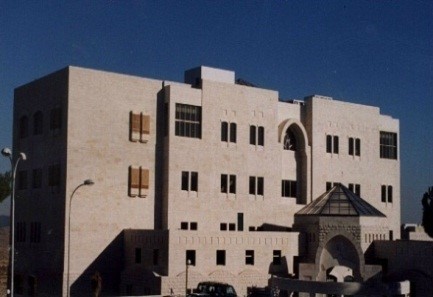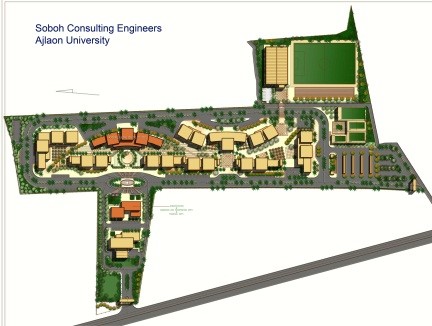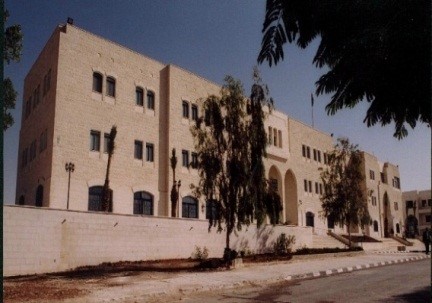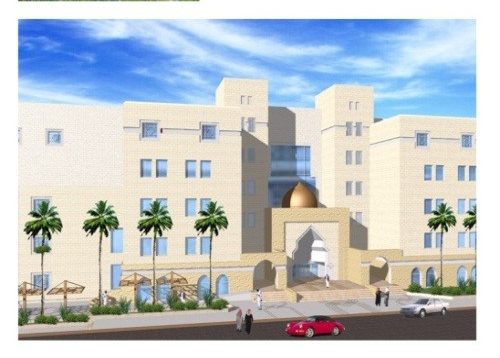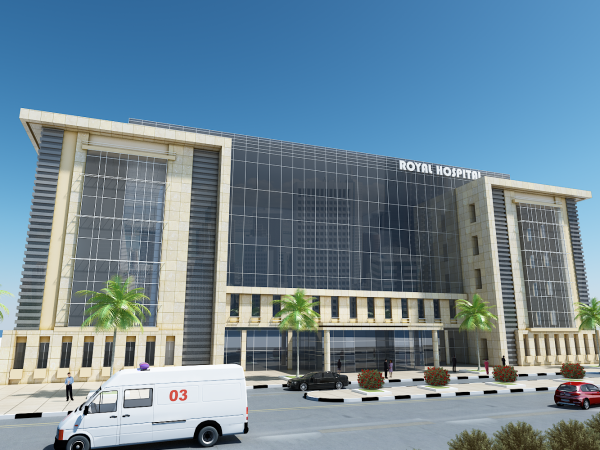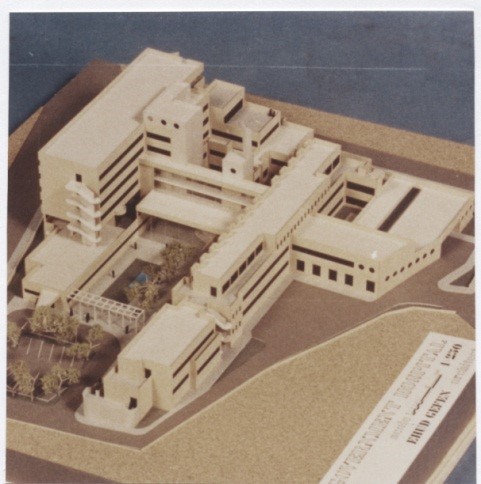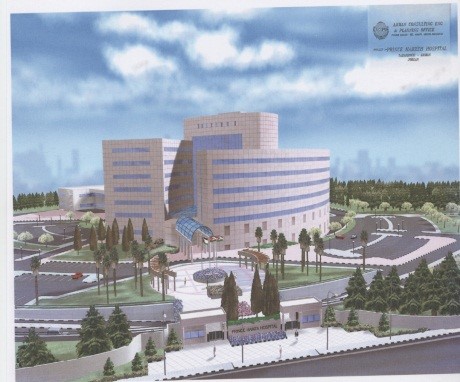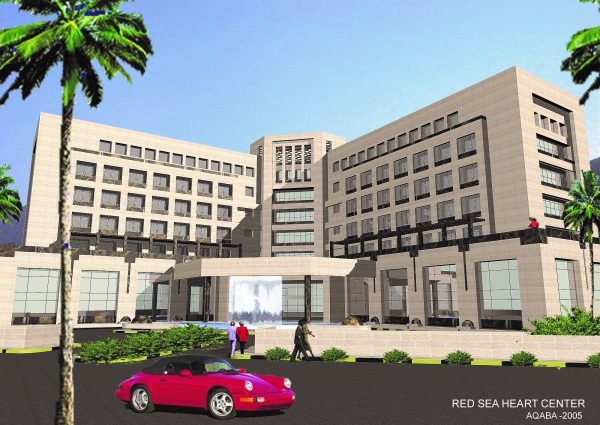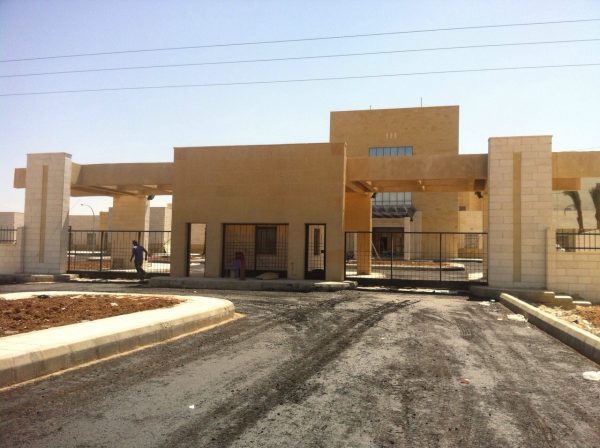Products and Services
Urban Planning framework and criteria
The Urban planning criteria for the development works towards ensuring sustainable and resilient living. It builds upon several themes that are informed by the local context and region, including the environmental, economic, demographic and social aspects.
The framework and strategy is then developed to create a tailored land use plan, sustainable and integral infrastructure that respond to the country, region and city’s multiple needs.
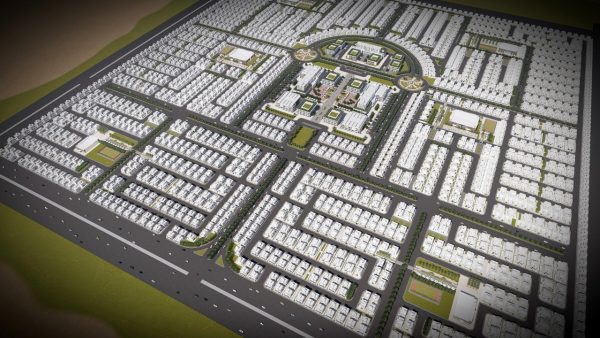
Site Master planning
The Site- specific Master plan is developed after setting out the Urban-planning framework and criteria, to create a seamless and informed product. The site planning process focuses on creating a well serviced, diverse, active and safe development that also responds to and accommodates for future growth.
The design approach and plan are built upon multiple layers that map out (but not limited to) the following:
- A proposed boundary condition to ensure integration with the surrounding context.
- Proposed connection points to the existing infrastructure
- The site’s natural topography with suggested sustainable water drainage routes
- The strategic allocation of open spaces and green corridors, based on a catalogue of native plants and the natural landscape of the area.
- Building a diverse typology of residential units with corresponding plots that cater for different social segments and family needs.
- Creating urban parcellation patterns that place the different plot typologies into neighborhood blocks, forming a safe and inviting environment while also creating distinctive and pleasant neighborhoods.
- Designing decentralized services and open spaces that are based on walking distances and strategically placed walking corridors.

Objectives of the plan:
- Maximize land efficiency
- Diversification in terms of density and use to ensure maximized efficiency in land use and round the clock activity where possible.
- Create a diverse community through catering for different social and family groups, with multiple housing options.
- Create a connective open space network that offers diversified green spaces, urban squares, walking corridors and play zones to encourage walkability and stimulate outdoor play and sports.
- Promote street connectivity and efficiency, which will result in uninterrupted traffic flow, less pollution and safer crossings.
- To create a clear movement system for both vehicular and pedestrian routes, marked by several urban nodes, leading to easy way finding.
- Create an active commercial and recreational hub that will cater for the community’s different needs and create various working opportunities.
- Allow for gradual growth potential, either in phased construction, creating new neighborhoods, or by extending the family unit itself.


Architectural Design concept and approach
The conceptual approach to the residential units is based on the overarching intent to create independent, spacious, affordable and aesthetically pleasing family owned homes.
The modular precast concrete system becomes the enabler and the tool that would generate a carefully crafted piece of architecture. One that articulates the indoor and outdoor spaces in a manner that creates free flowing movement, privacy, indoor-outdoor accessibility, and adaptability for extensions and growth.
The residential units vary in the area they offer (either in plot size or built up area) to cater for different family needs. It is also easy to extend the living space, as an extra room or two on the roof.
The overall massing of the residential units manages to create wide street facades with defined entryways, designated parking spaces and generous surrounding gardens.
The modular precast elements come together to create a rhythm of solid and void. The purposely-shifting modules and system of grooves over the elevations ultimately form a playful outcome of shade and shadow that frame particular spaces such as the entryway or a terrace.
The indoor and outdoor walls have several finishing options that are in keeping with its contemporary image, while also allowing for personal preferences.
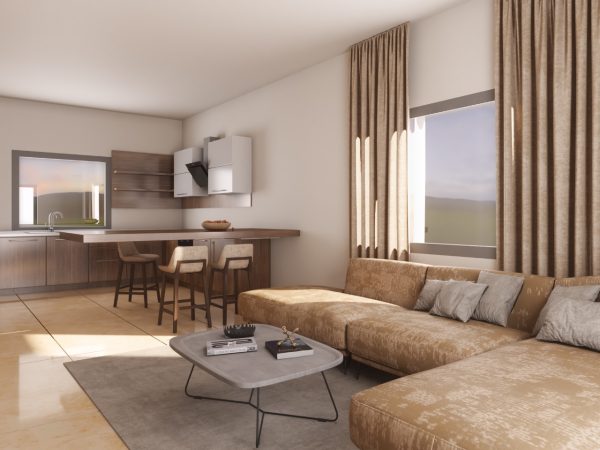
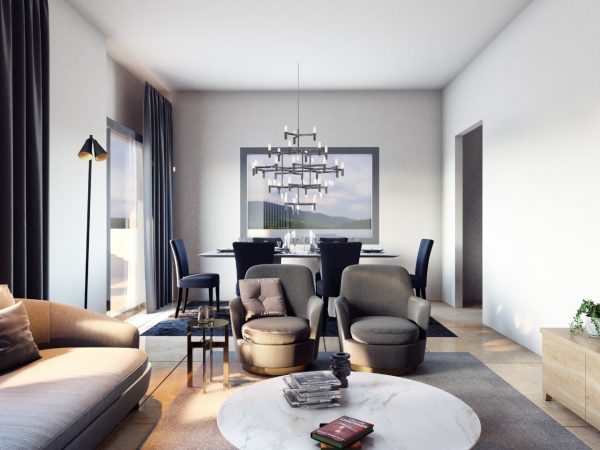
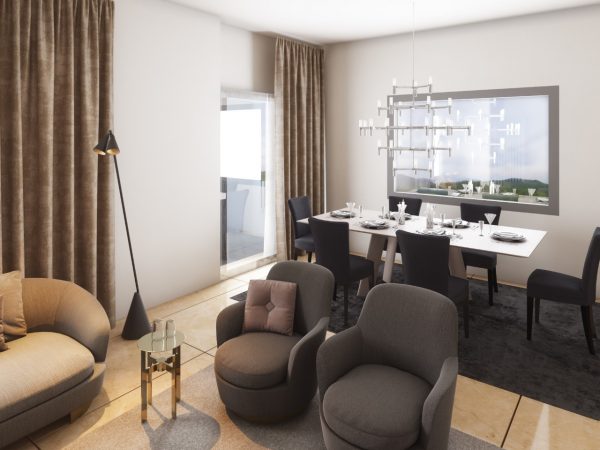
Infrastructure & Detailed Design
The design of the infrastructure takes place in three basic stages. In the first stage, conceptual designs will be developed based on the emerging service plan. The infrastructure conceptual design should provide a sufficient level of detail so that decision makers may properly evaluate the cost, functionality, and aesthetics of the proposed system.
The second and third stages—the preliminary and detailed engineering design follow once the conceptual study and the initial cost estimates warrant a commitment toward a particular design. The planning team will first complete a conceptual study prior to moving towards more detailed engineering plans and specifications.
The detailed engineering design and specifications will be the basis for the actual construction work. The detailed design will also permit construction firms to make more accurate cost estimates within the construction process. Detailed drawings generated from software such as AutoCAD will be required along each segment. Other drawings will begin to provide some of the more precise dimensional and structural details that will later be transformed into highly detailed engineering drawings. The completion of the final construction drawings will produce project specifications, tender documentation including conditions of contract, and full bill of quantities with a complete capital cost estimate.
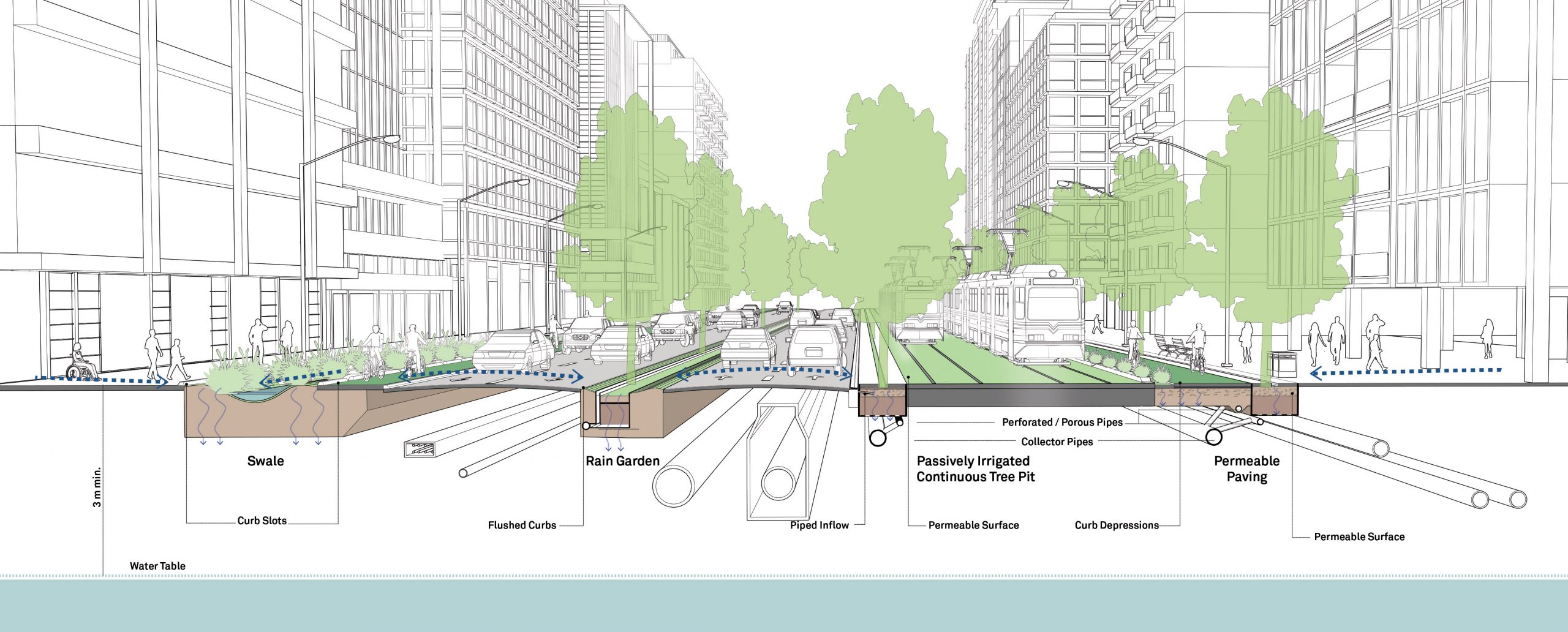
Financial Modeling & Engineering
MDM process to Real Estate financial modeling
- Set up the Transaction Assumptions, including those for the size of the program, unit sizes, development cost, markups, construction period, construction financing, periods of mortgage repayments, mortgage rates, etc.
- Build the Pro-Forma, including revenue and expenses down to the Net Operating Income (NOI) line, capital costs below that to calculate Adjusted NOI, and Debt Service (interest and principal repayments) below that to calculate Cash Flows to Equity.
- Make the Returns Calculations, including the initial investment and any additional investments over time, and the exit proceeds, including repayment of Debt and transaction fees. We focus on the Internal Rate of Return (IRR) and the maximum required financing to create an internal financing cycle as explained in MDM business model
- Justify the Investment Decision and parameters based on the output of the scenario analysis on different models in different cases

Structural Finance
Structured finance is at the core of the MDM business model. We create a pool of future revenue through the development program and the 20 year mortgage payments and then we use that revenue to finance the construction of the program.
Our clients are world governments and with unique borrowers, comes a unique financing instrument. Structured finance refers to an instrument which helps dampen risk when applied to securitizations of various assets. It is often perceived as the packaging up of receivables, however structured finance is in relation to lending to borrowers through structures, and less about focusing on the packaging of debt.
Ultimately Structured Finance is a complex form of financing, usually used on a scale too large for an ordinary loan or bond such as collateralized debt-obligations, syndicated loans and Mortgage-Backed Securities.
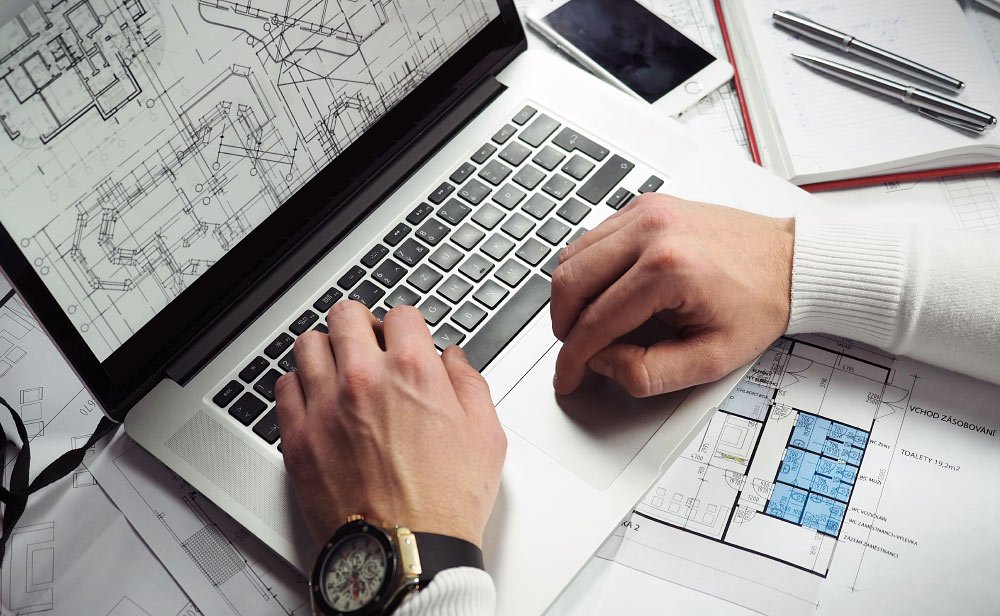
Project Documentation
This is a very critical part for MDM programs as it provides the guiding principles and detailed requirements from the main contractor. The Documentation includes many segments including:
1- Project feasibility report: The purpose of a feasibility report is to investigate and showcase task requirements and to determine whether the project is worthwhile and feasible. Feasibility is verified by five primary factors – technology and system, economic, legal, operational, and schedule. Secondary feasibility factors include market, resource, culture, and financial factors.
2- Project Charter: Project charter is sometimes also known as the project overview statement. A project charter includes high-level planning components of a project, laying the foundation for the project. It acts as an anchor, holding you to the project’s objectives and guiding you as a navigator through the milestones. It is formal approval of the project.
3- Requirement Specification: A requirement specification document is a complete description of the program to be developed. It contains all interactions users will have with functional and non-functional requirements.
4- Design Document: The design document showcases the high- or low-level design components of the program. The design document used for high-level design gradually evolves to include low-level design details. This document describes the architectural strategies of the project development.
5- Work Plan/Estimate: A work plan sets out the phases, activities, and tasks needed to deliver a project. The timeframes required to deliver a project, as well as resources and milestones, are also shown in a work plan. The work plan is referred to continually throughout the project. Actual progress is reviewed daily against the stated plan and is, therefore, the most critical document to deliver projects successfully.
6- Traceability Matrix: A traceability matrix is a table that traces a requirement to the tests that are needed to verify that the requirement is fulfilled. A useful traceability matrix will provide backward and forward traceability: a requirement can be traced to a test and a test to a requirement.
7- Issue Tracker: An issue tracker manages and maintains a list of issues. It helps add issues, assign them to people, and track the status and current responsibilities. It also helps develop a knowledge base that contains information on resolutions to common problems.
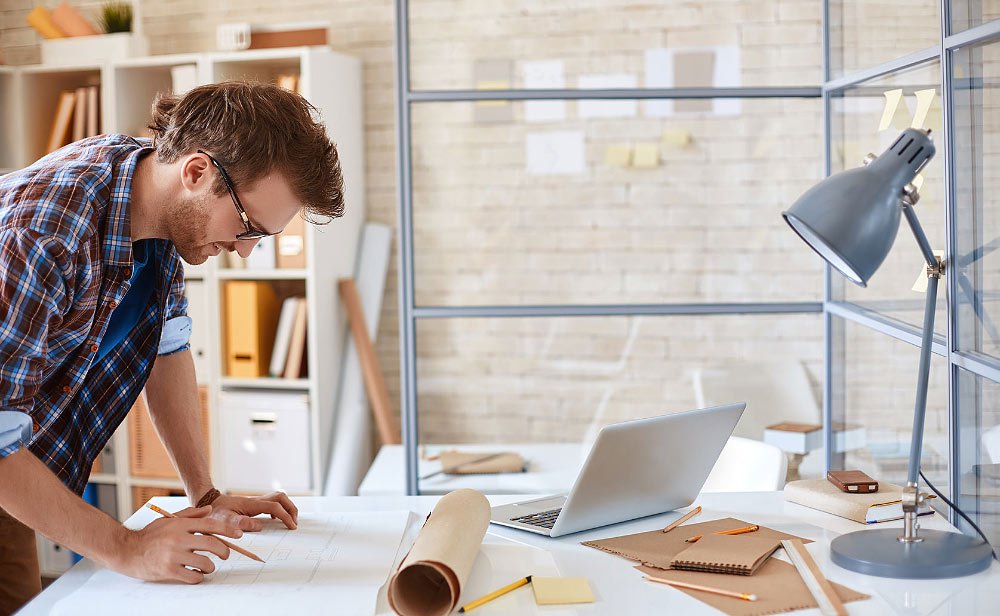
Consortium Setup
MDM structures it’s partnerships with top tier international and local capabilities able to execute with the utmost professionalism its development programs.
MDM strategy in approaching any country is to initially create a strategic partnership with one of the top three local contractors and jointly tailor a country scale proposal for the government. The basis of the proposal is capitalising on MDM technology and business model.
Afterwards MDM decides on the best international contractor most suitable for the country and specific initiative and structures a consortium with both the local contractor and international contractor for turnkey solutions and deliverables.

Construction & Turn-Key Deliverables
During the construction phase MDM plays an integral role as part of the overall supervision team. It makes sure progress, specifications and execution is in accordance to plan. MDM planned and designed the project and it has best in depth knowledge of the program. MDM along with it’s technological partners utilizes top of the line building information systems to make sure the construction process is transparent to all stakeholders especially the end client or the government.
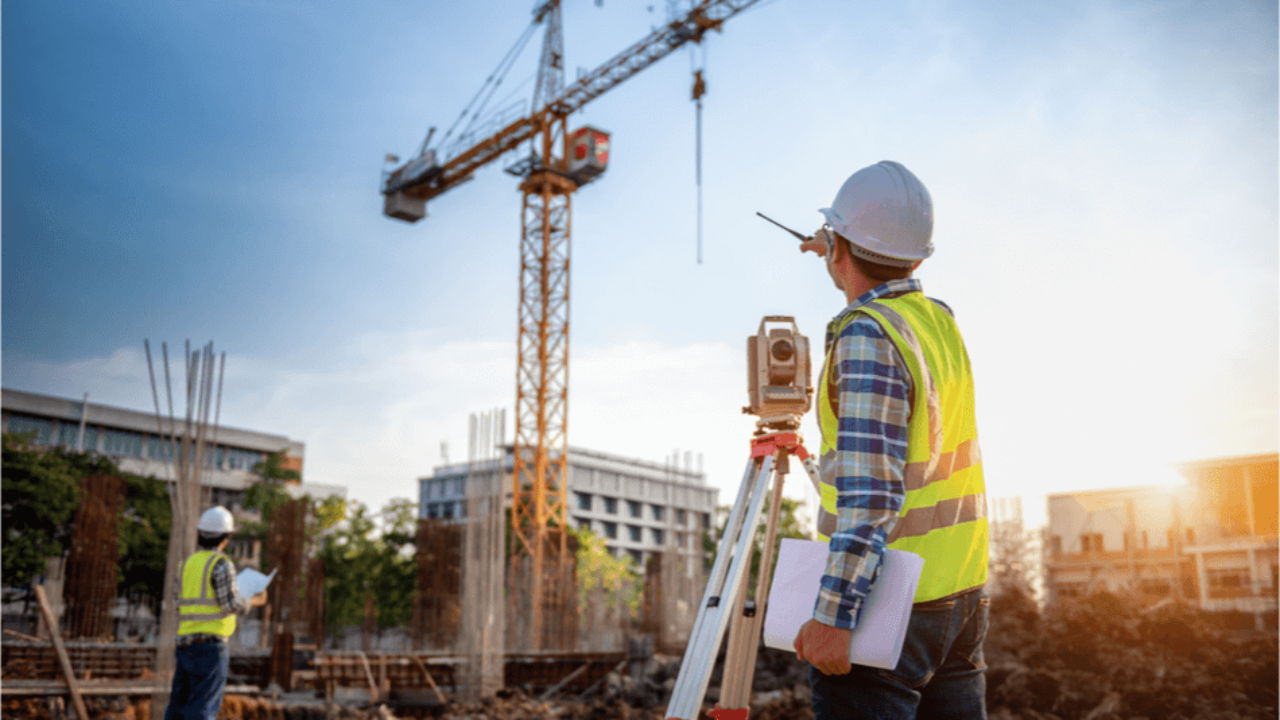
Projects & Engineering Expertise
MENA Development and Management design and engineering arm is equipped with over 60 core highly capable engineers covering the spectrums of urban planning, Masterplanning, architecture, civil engineering, electrical engineering, mechanical engineering, water & irrigation and supervision
The projects executed range from hospitals, to towers to hotels to universities to residential buildings to logistics centers to government buildings to landscaping and many more. Over the years MDM engineering arm gained much confidence from both the public sector and private sector as it worked diligently in concluding all assigned task in the utmost professional and ethical manner and accumulated many awards for benchmarking the level of excellence.
Geographical locations covered include Jordan, KSA, Bahrain, Sudan, Palestine and Syria.
High Rise Buildings
Saraya Hotel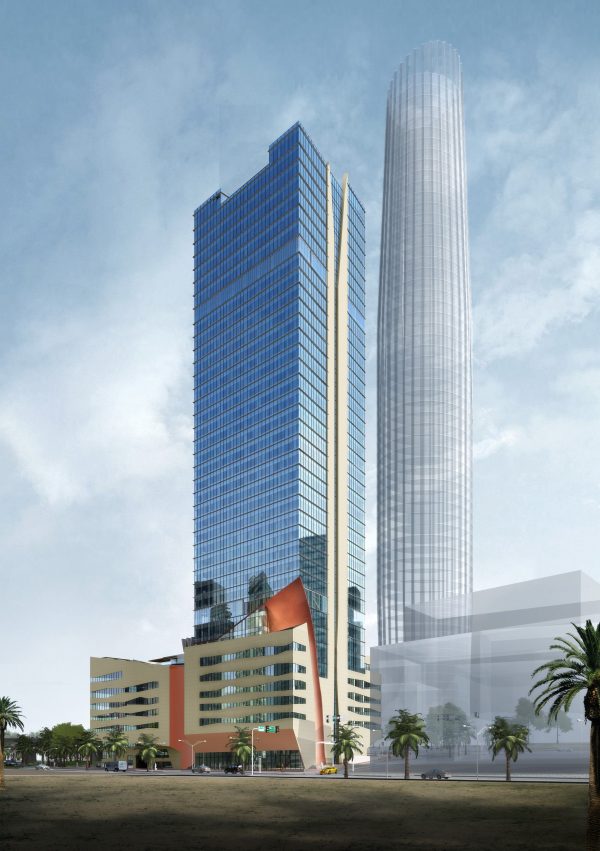 |
Vertex Tower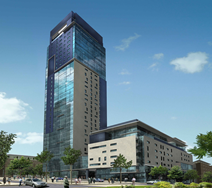 |
Medical Center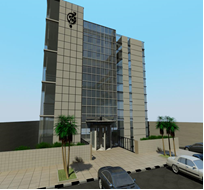 |
Al-Hijaz Towers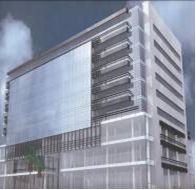 |
Bank of Jordan Expansion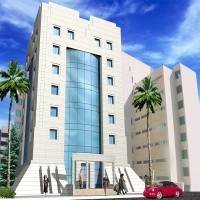 |
National Insurance Company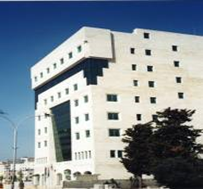 |
Al-Jadiriyah Building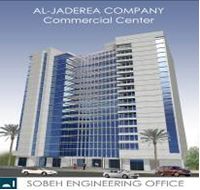 |
Hotel and Offices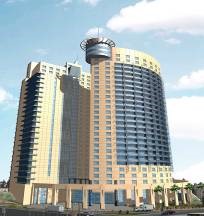 |
Governmental Buildings
Rehabilitation of the Central Bank building halls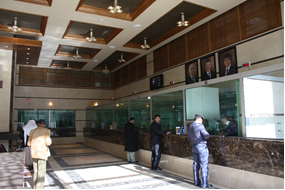 Owner : Central Bank of Jordan Construction
|
Rehabilitation of the Royal Hall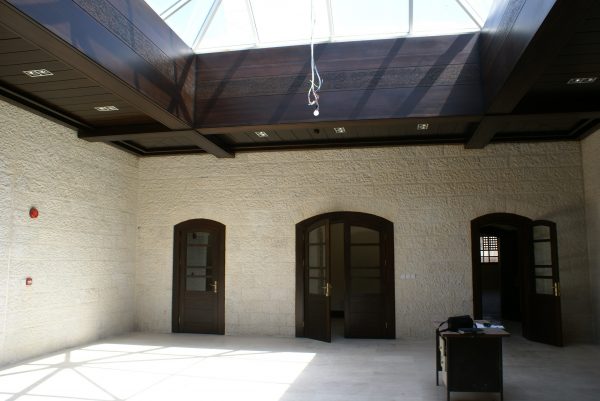 Royal Hall – Al Mazar Owner : Ministry of Awqaf and Islamic Affairs Supervision : Consulting services
|
Rehabilitation of the Museum building politics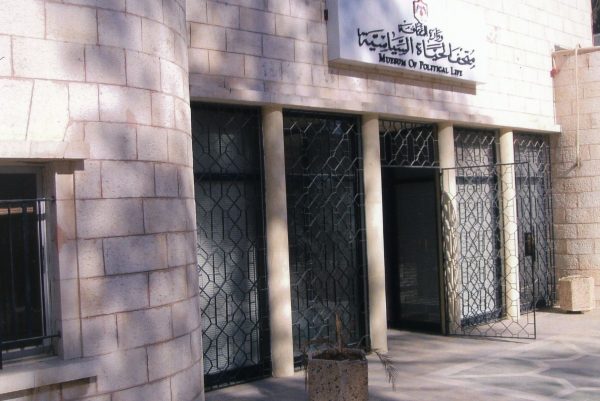 |
Divert the founder king palace into a museum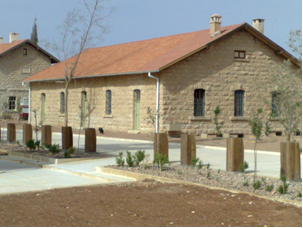 Owner : Palace Al Hussein Bin Talal University & Department of Antiquities Consulting services : Supervision
|
King Hussein Club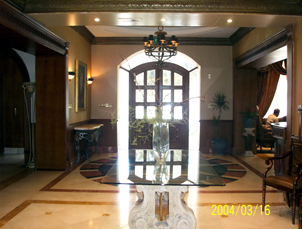 Owner : Ministry of Public Works and Housing Consulting services : Structural + electro mechanic Design with supervision
|
Universities
International Royal University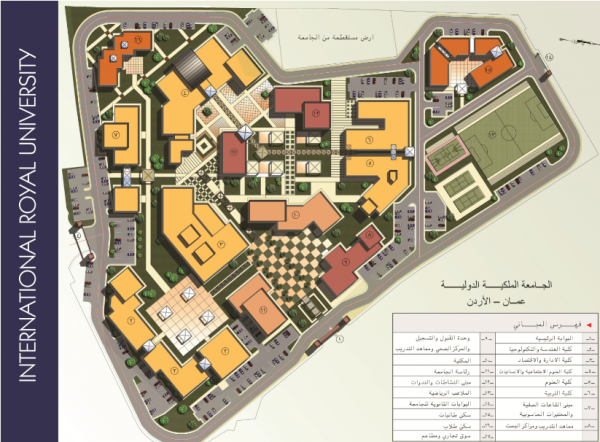 |
The future Palestine University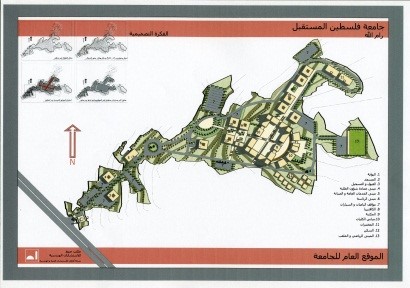 |
International Islamic University of Science
|
Scientific Applied University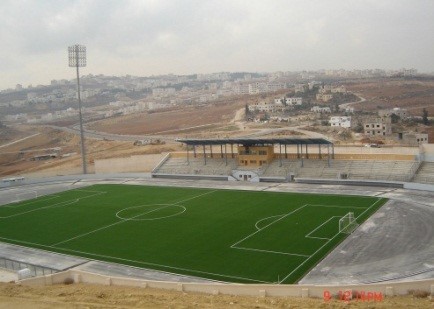 |
Petra University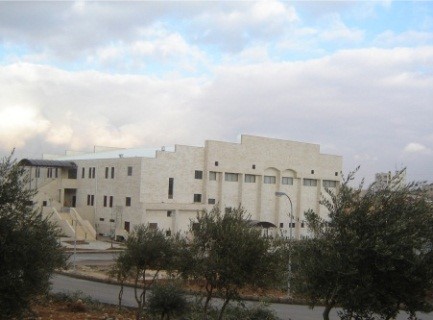 |
Jadara University for high studies
|
Al Hussein Bin Talal University
|
Al Balqa Applied University
|
Ajloun University
|
Arab Amman University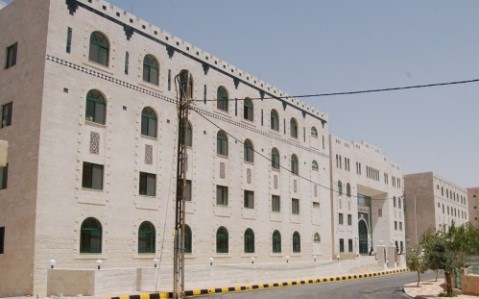 |
Al Zarqa University
|
Al Yarmouk University
|
International University for science Technology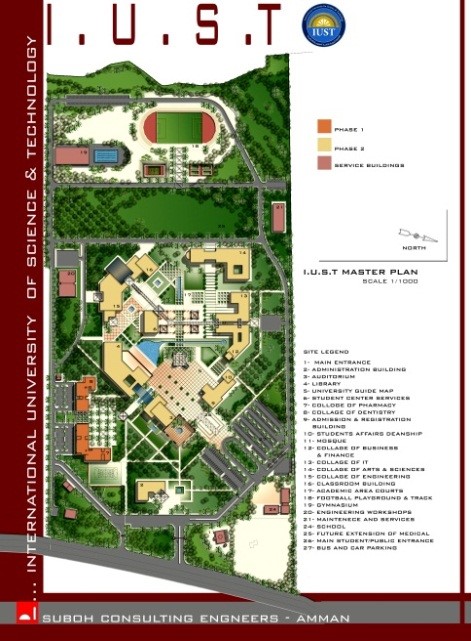 |
Al Zaitonah University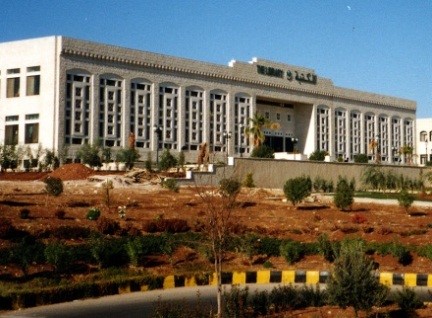 |
Philadelphia University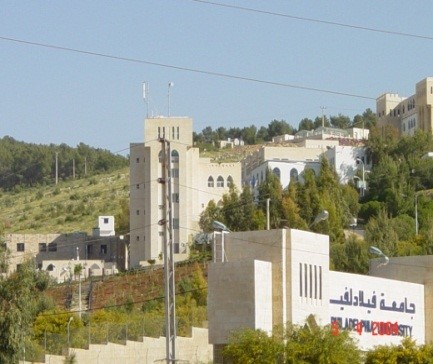 |
Hospitals
Royal Hospital
|
KARRARY General Hospital Soudan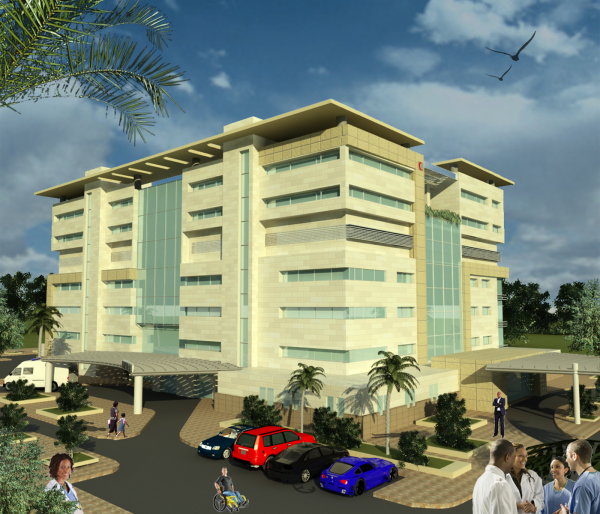 |
New Airport Road Hospital Soudan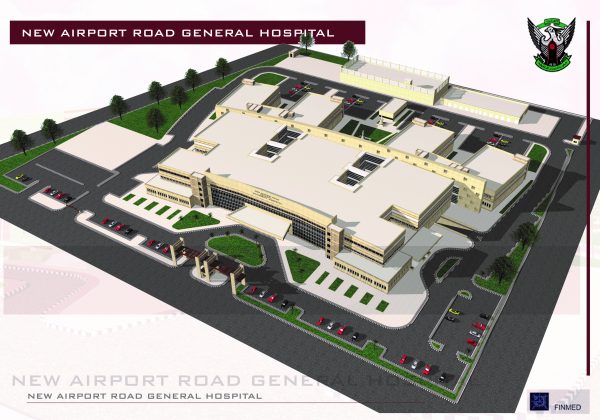 |
Al Eman Hospital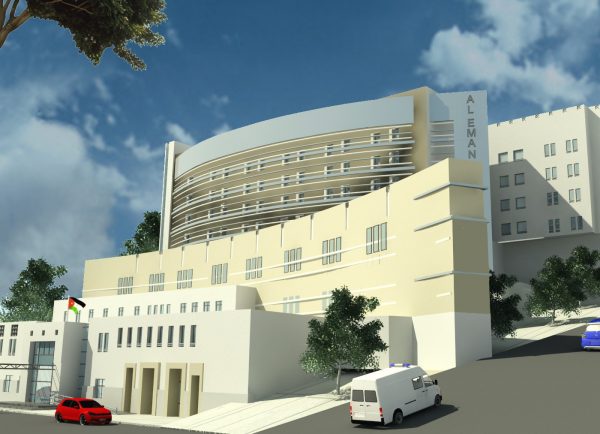 |
Qaser Shabib Hospital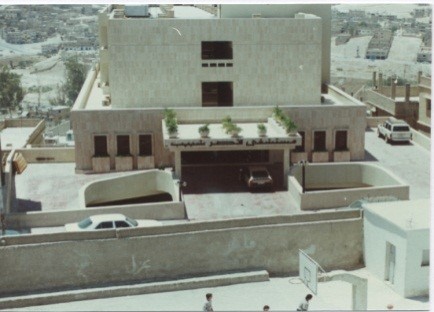 |
Jabal Al Zaytoun Hospital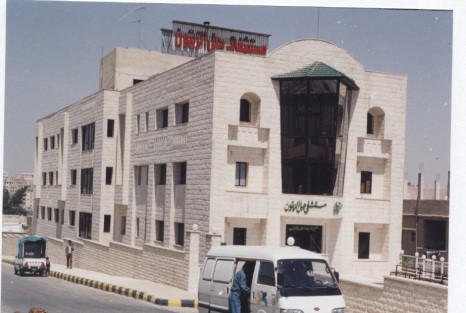 |
Specialized Mafraq Hospital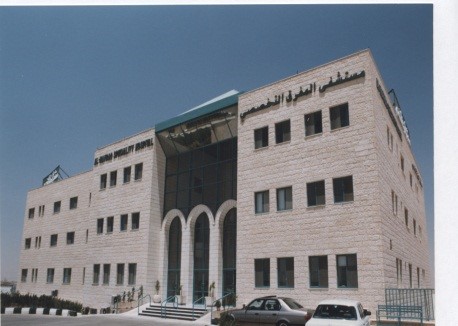 |
Jenin Hospital – Extension |
Ramallah Hospital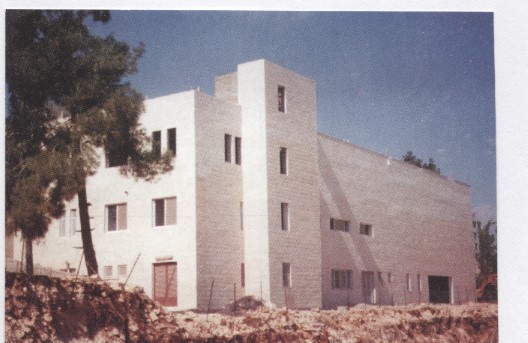 |
Queen Rania Al Abdullah Hospital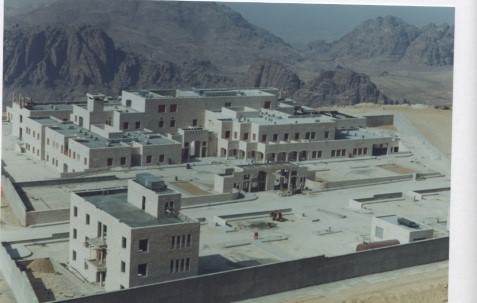 |
Prince Hamza Heart Center
|
Red Sea Heart Hospital |
Northern Badia Hospital
|
Ibn Al Haytham Hospital – Extension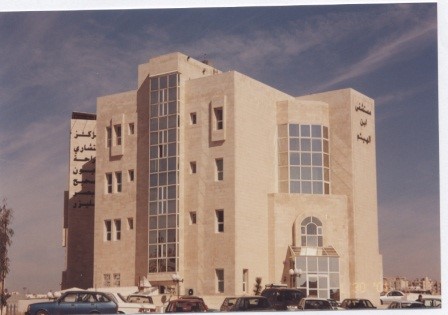 A specialist hospital in treatment by Gama Knife X ray
|
Al Bashir Hospital – Children’s Center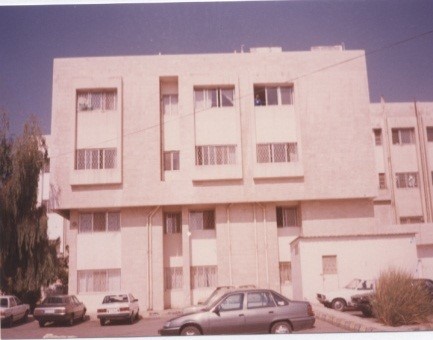 |
Hotels
Holiday Inn – Dead Sea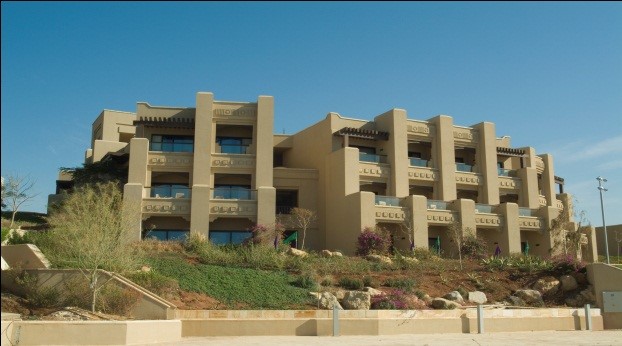 |
Hotel Palestine Investment Co. – Ramallah – Palest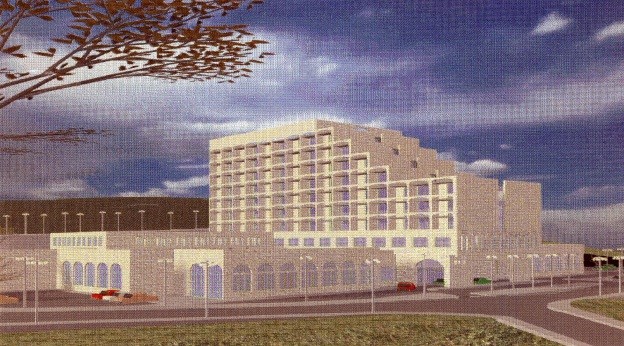 |
Al-Waleed Hotel – Amman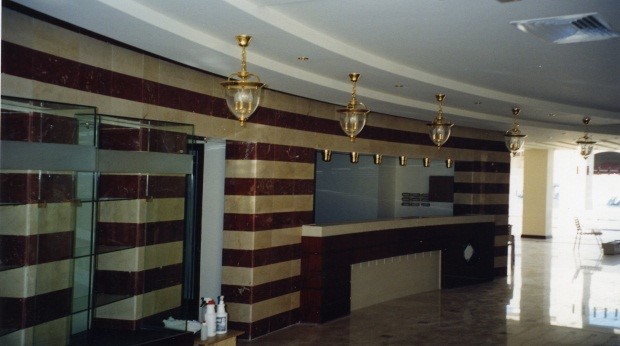 |
Amman Orchid Hotel – Amman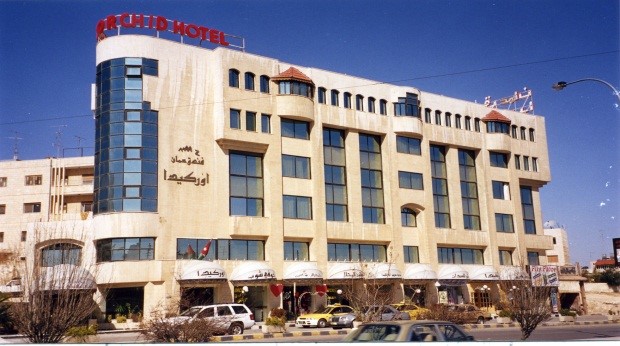 |
Jerusalem International Hotel – Amman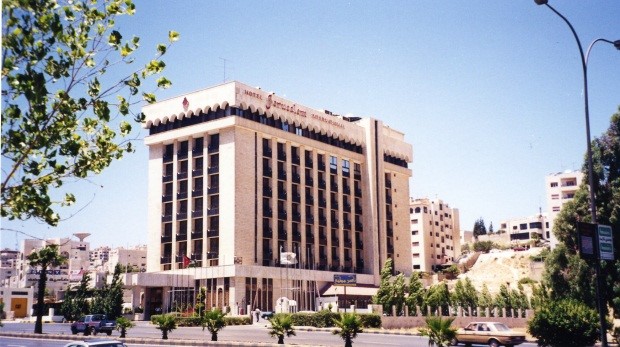 |
Afra spring spa – Tafelah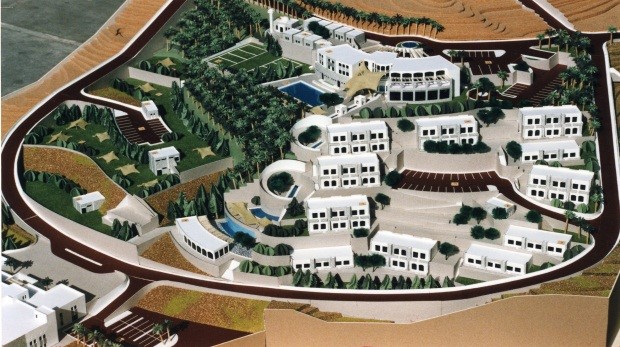 The project included physiotherapy center, restaurant, shops, workshops and internal and external swimming pools.
|
Mosques
King Abdullah Bin Al Hussein Mosque
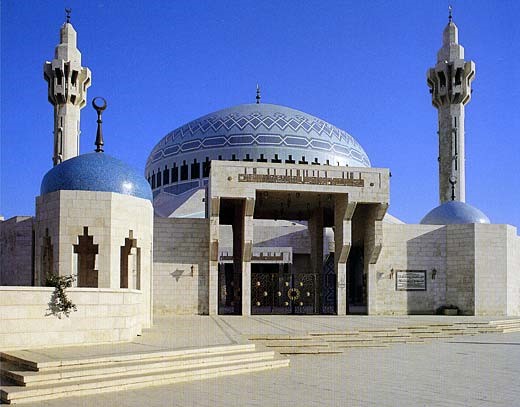
Al Qarim Mosque
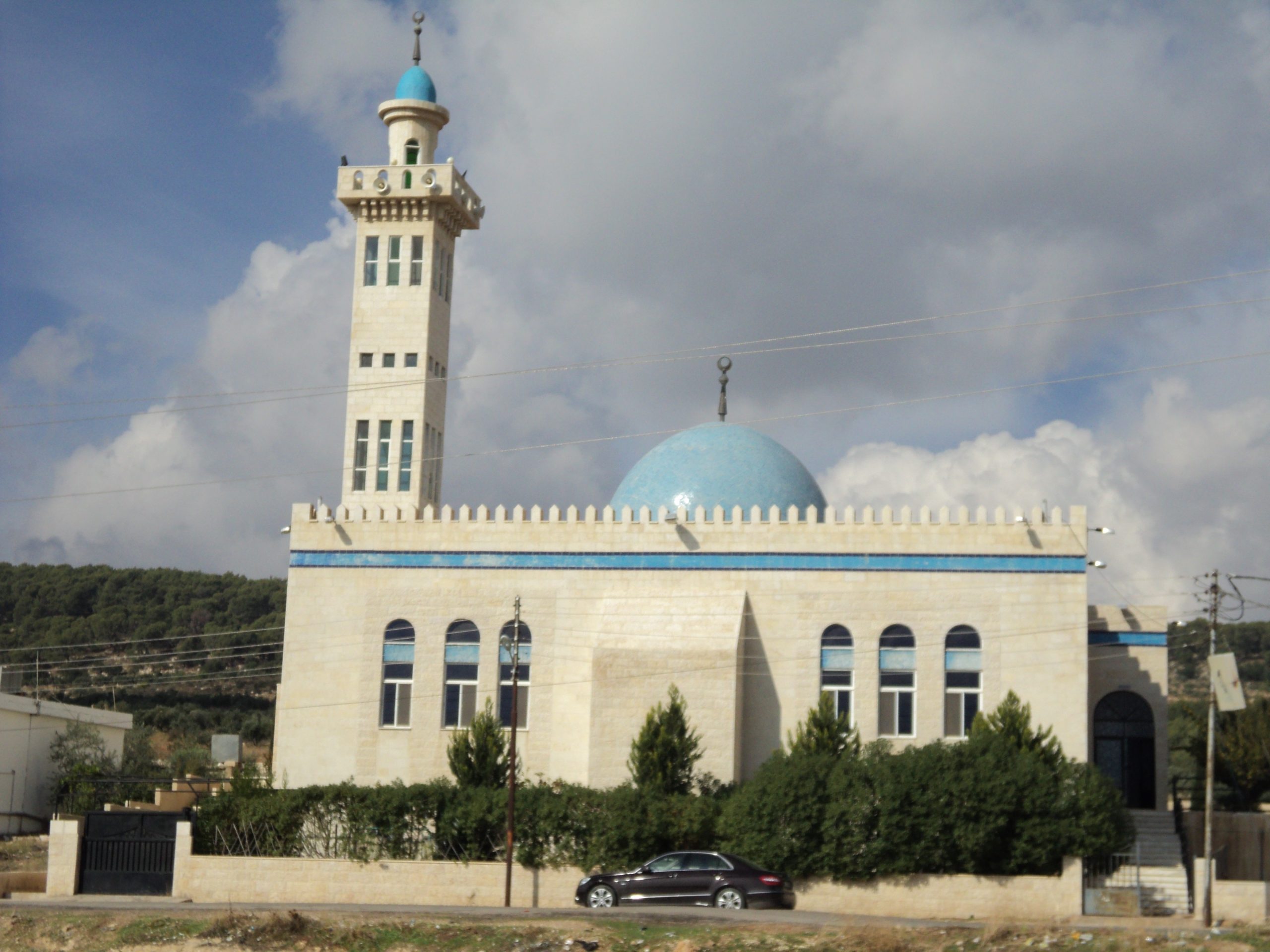
Zarqa University Mosque
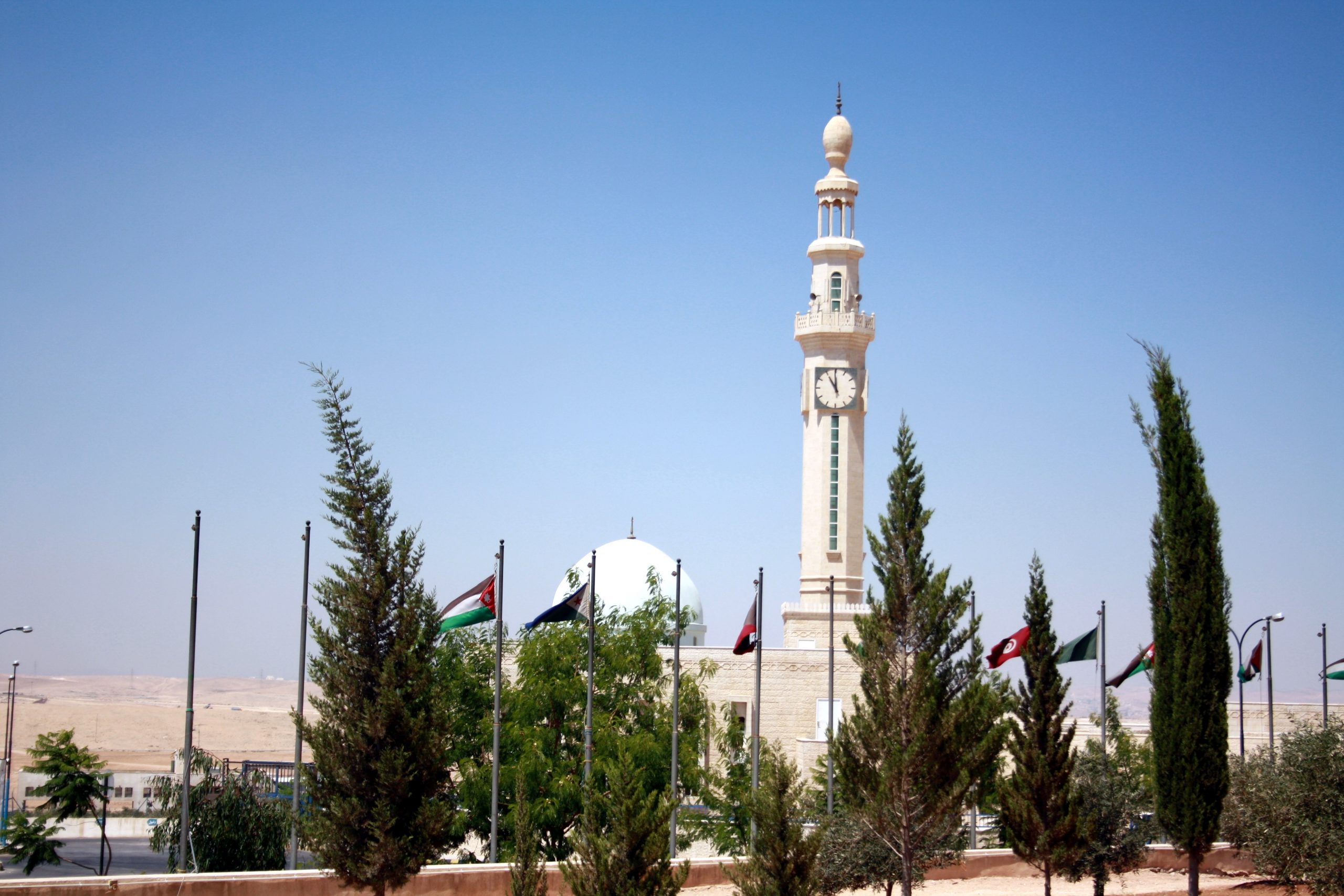
Al Zaitonah University Mosque
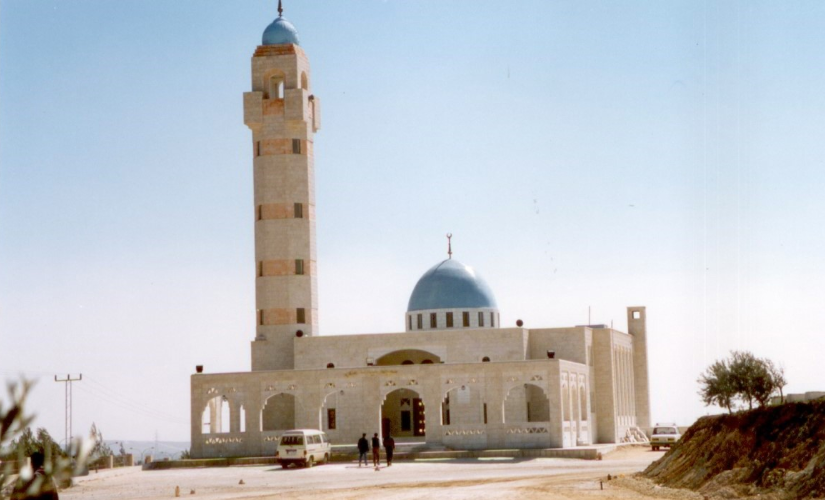
Deir Dibwan Mosque
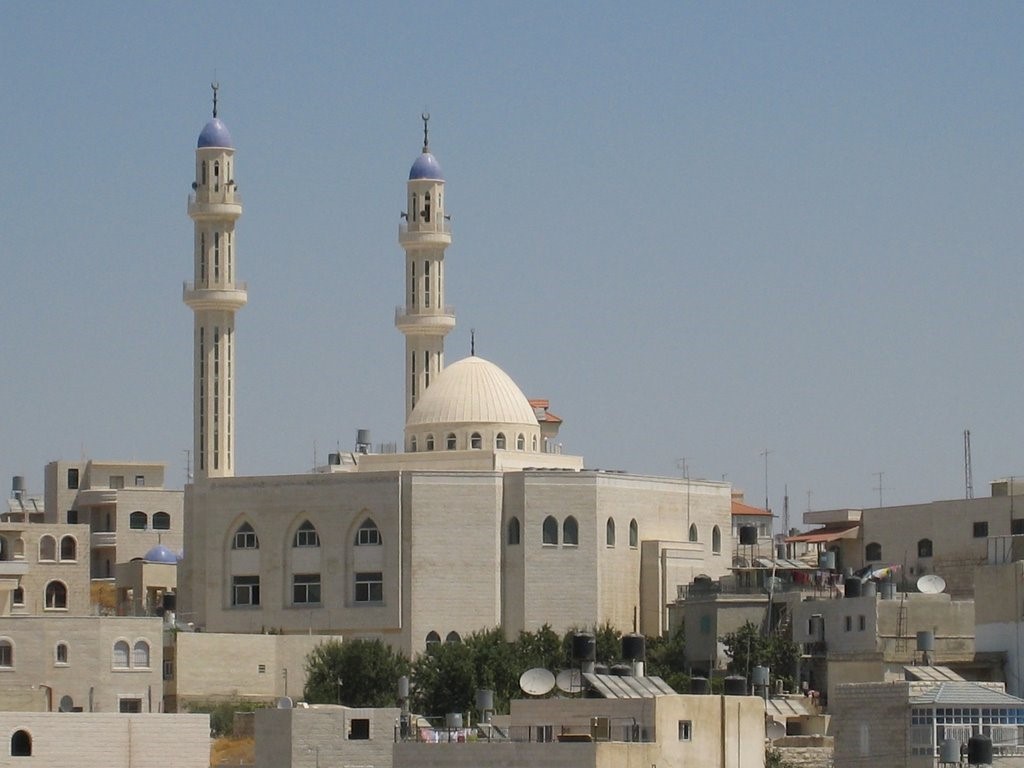
Schools and community college
Intermediate College
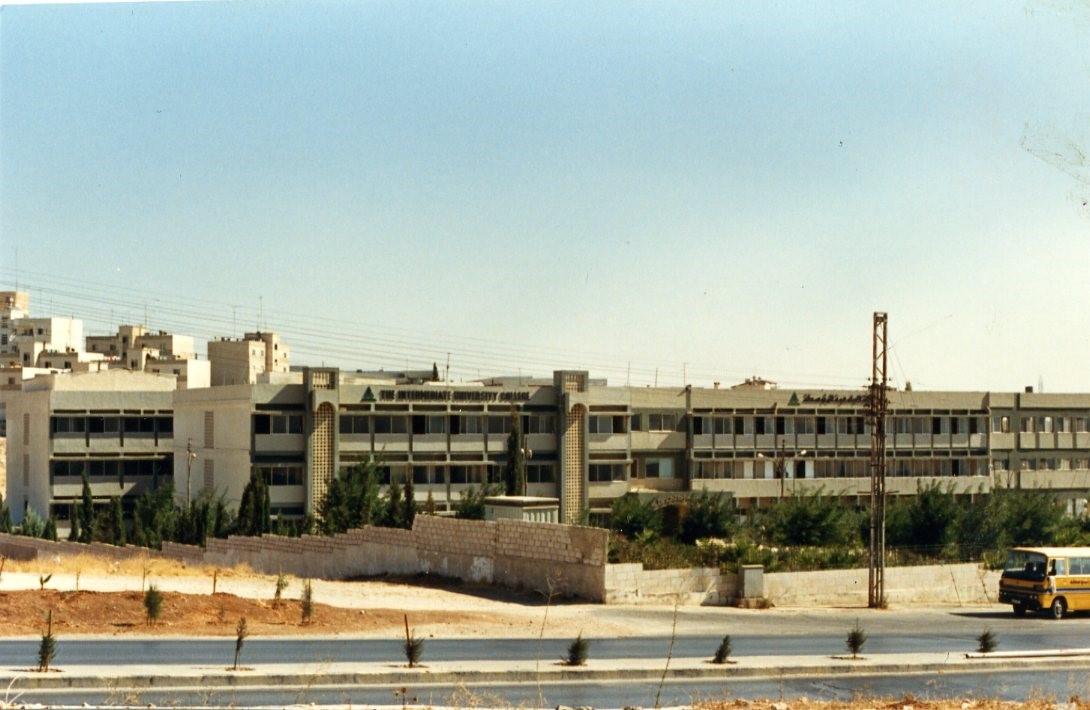
Hiteen College
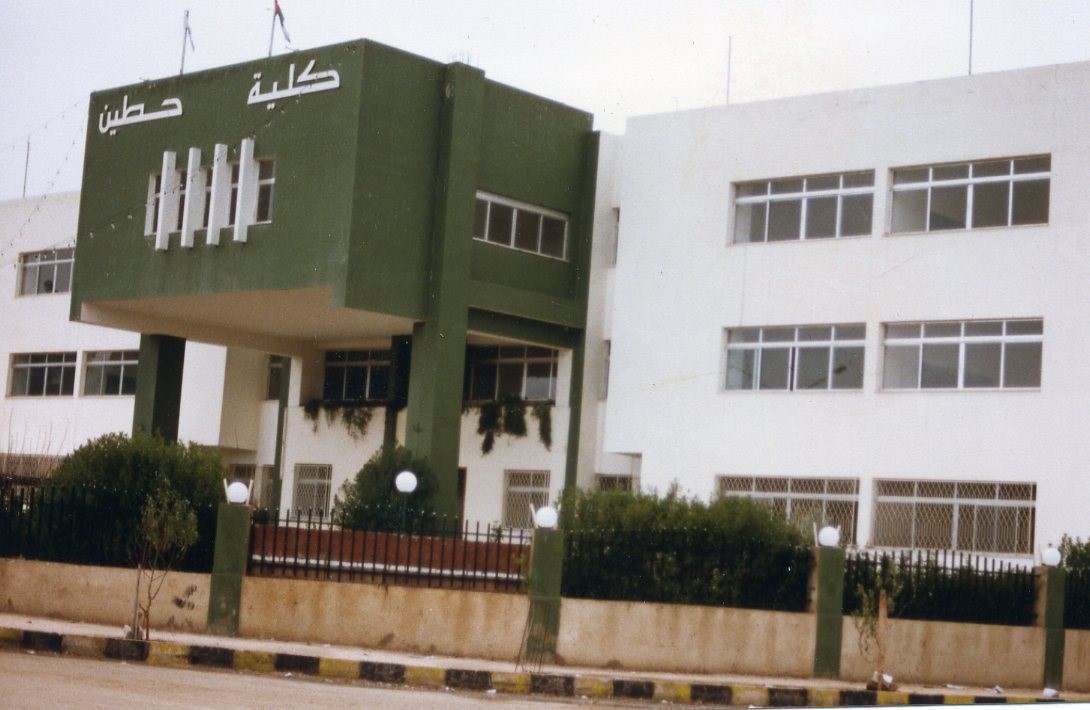
Arab Community College
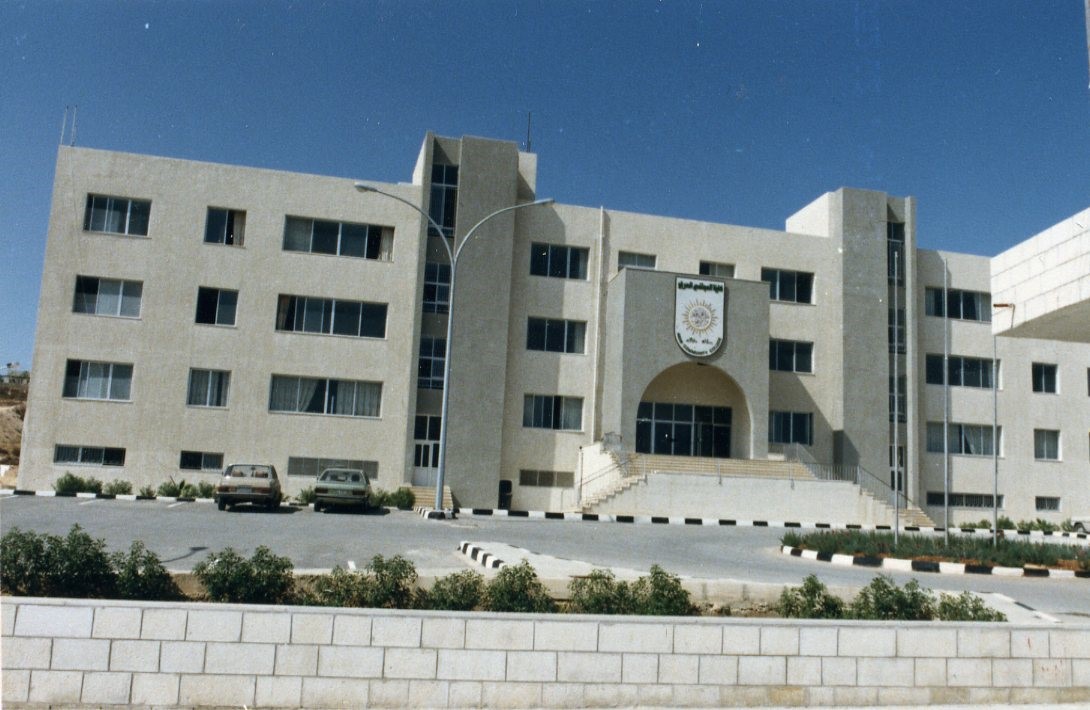
Salt Vocational Schools
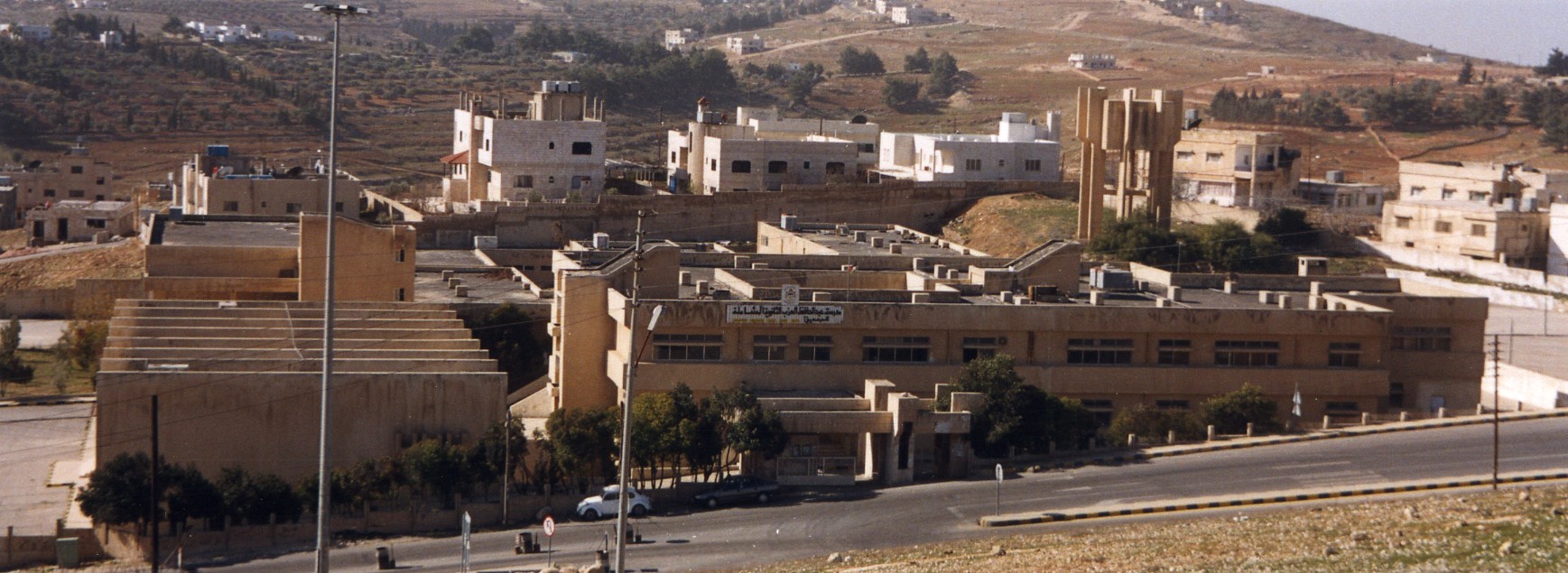
Marj AL-Hamam Vocational Schools
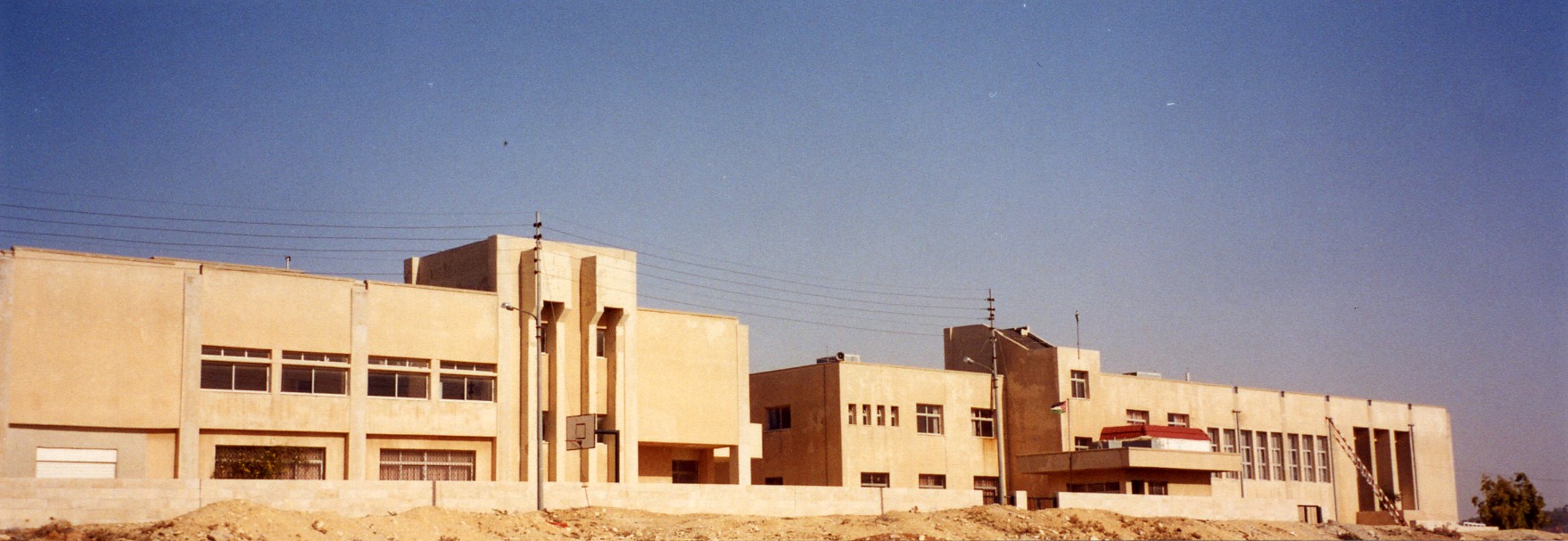
International Jordanian Girls School
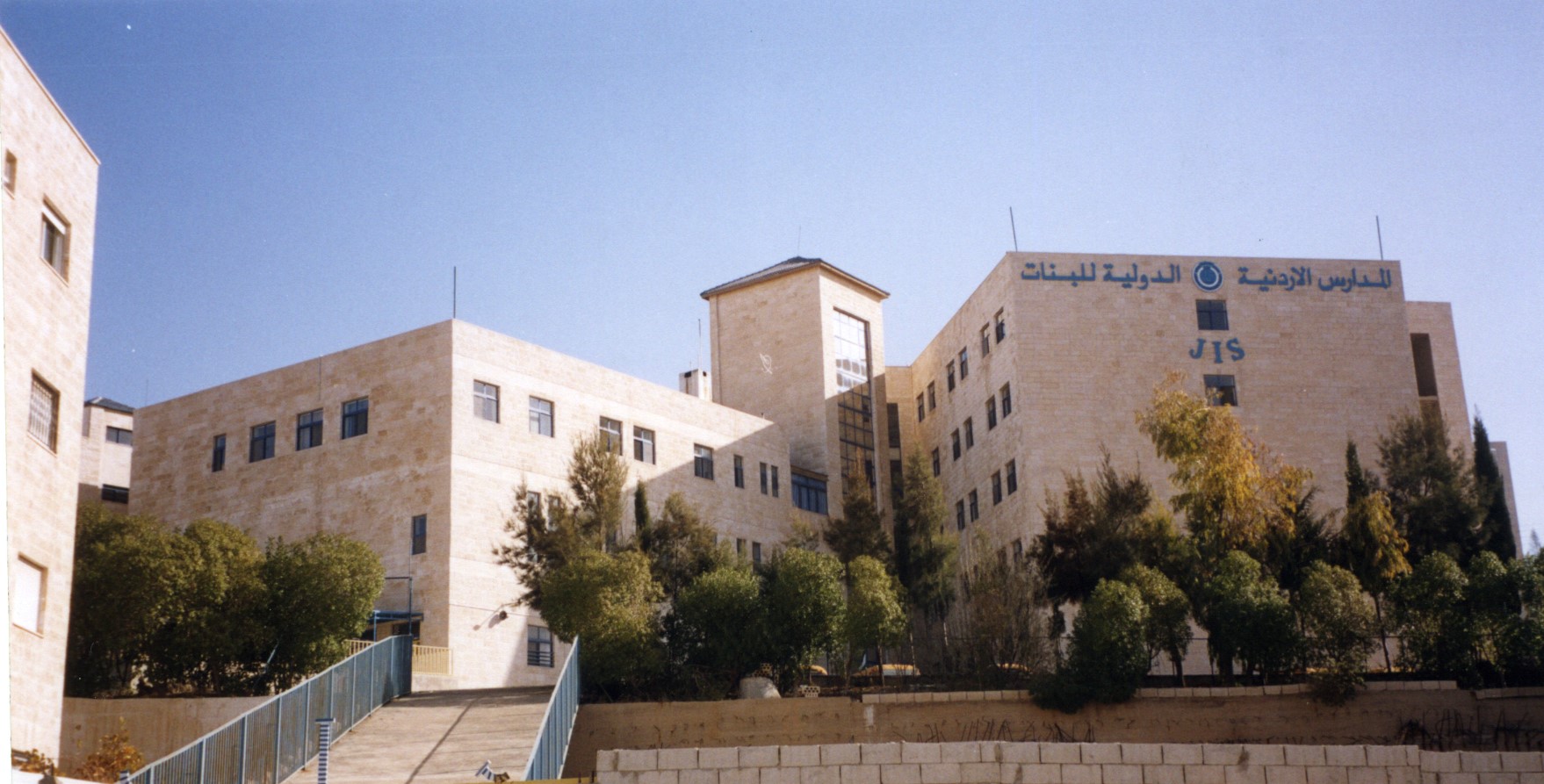
Balqa Islamic Schools
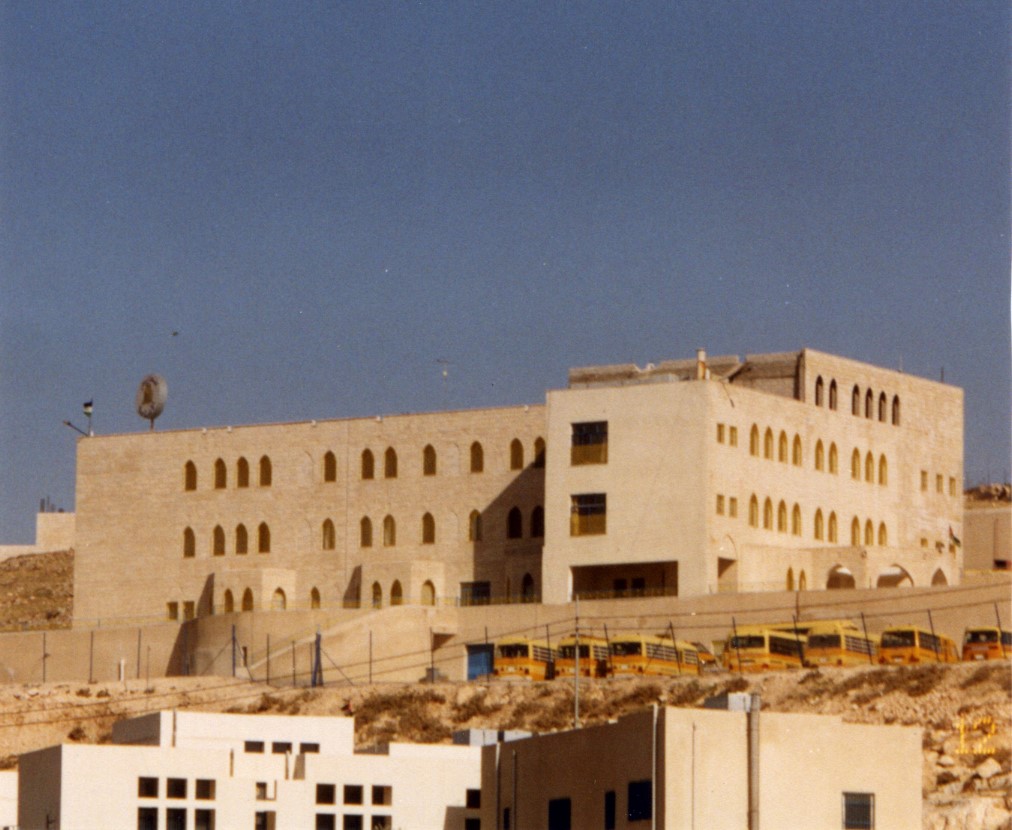
Al Mustaqbal Schools
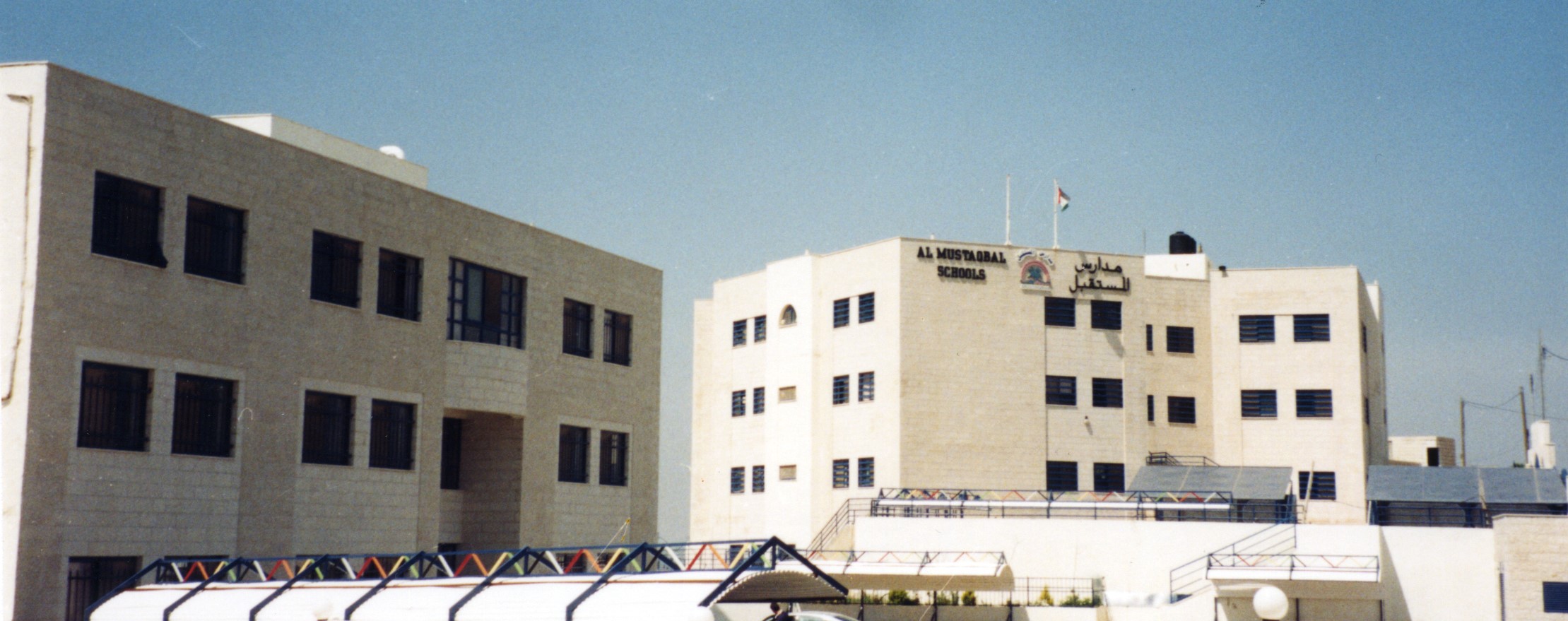
King Abdullah Schools
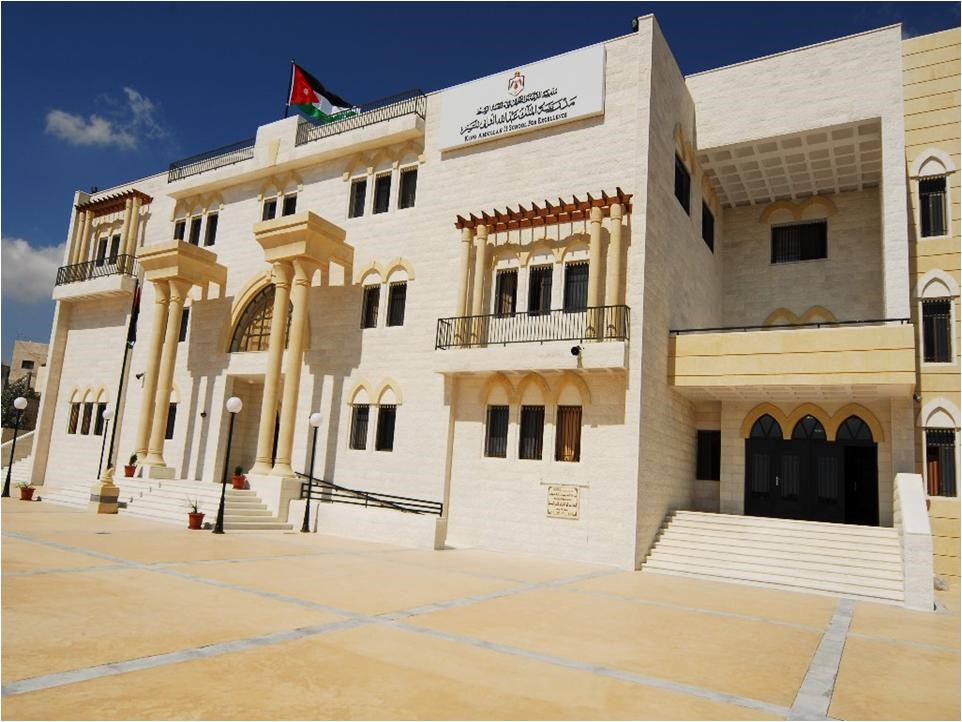
Philadelphia National School
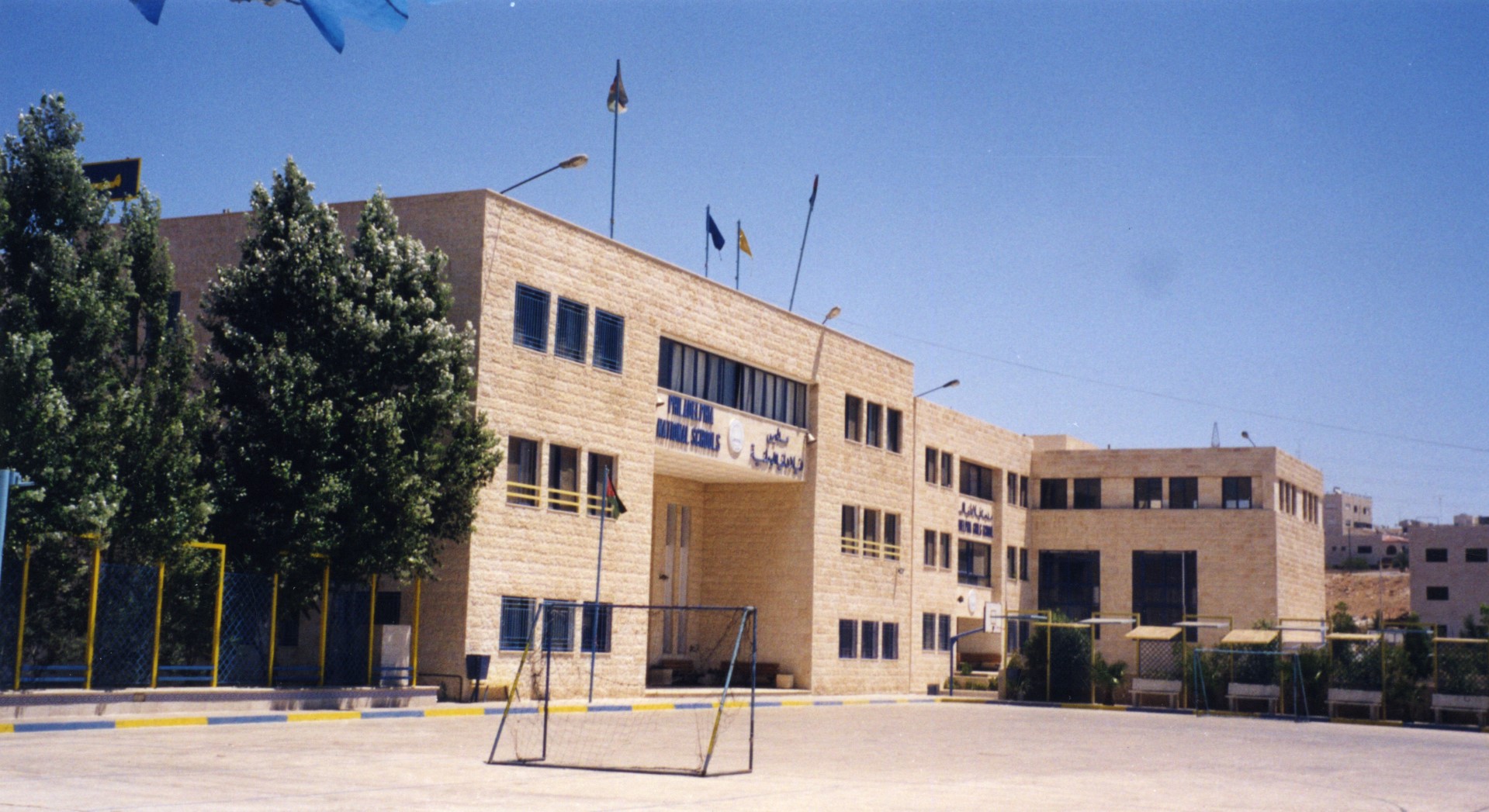
Steel structures
Al-Zaytuna University – Sports Hall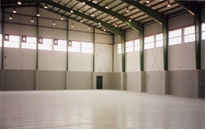 |
Philadelphia University – Sports Hall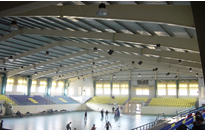 |
Al-Omari Check Point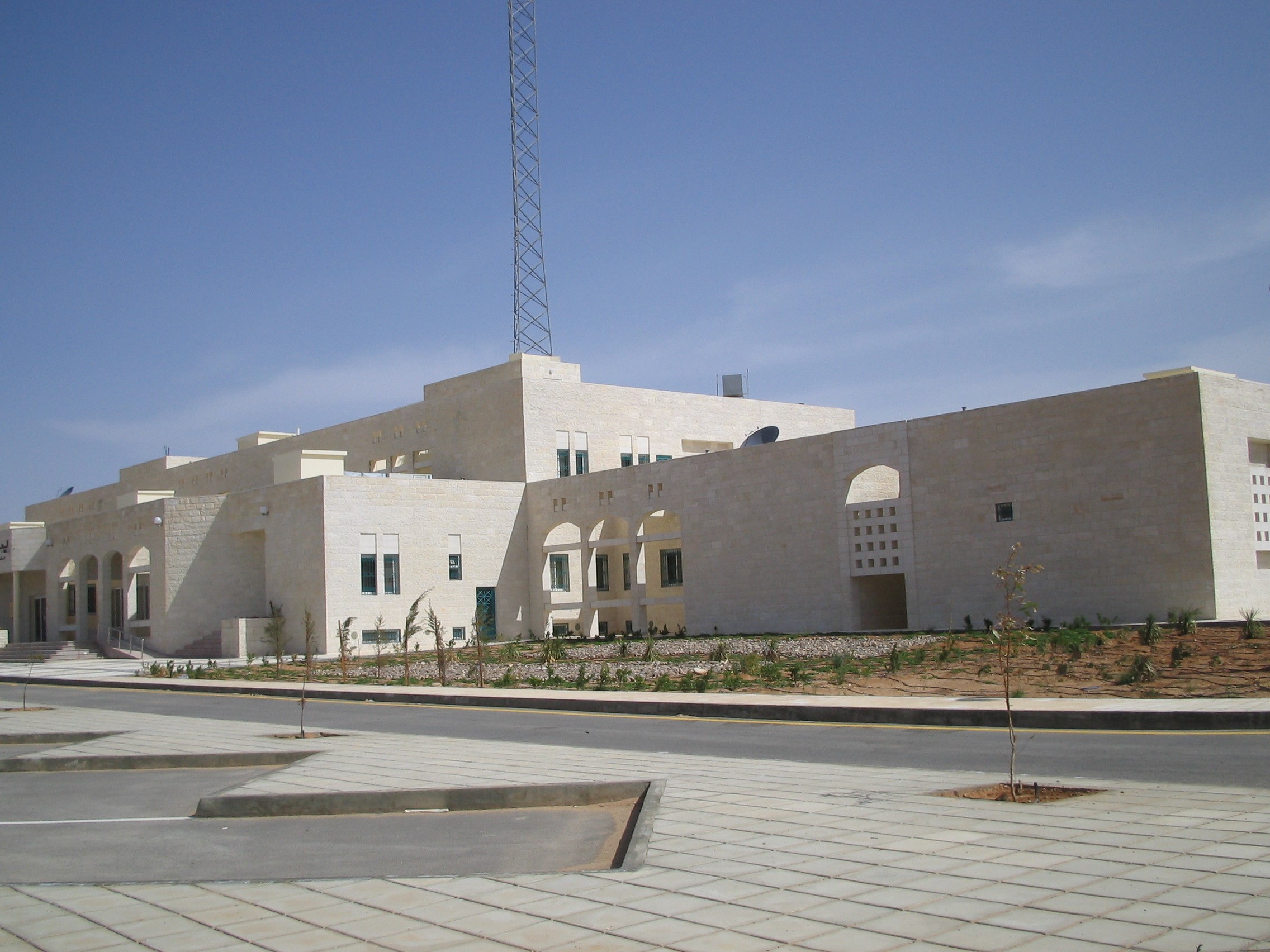 |
Arab Bridge passenger terminal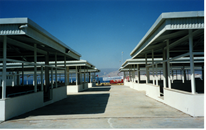 |
Wadi Al-yetem Customs Center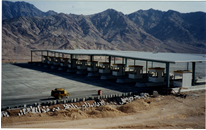 |
Wadi Araba Customs center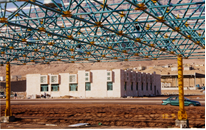 |
Public Buildings
Commerce Building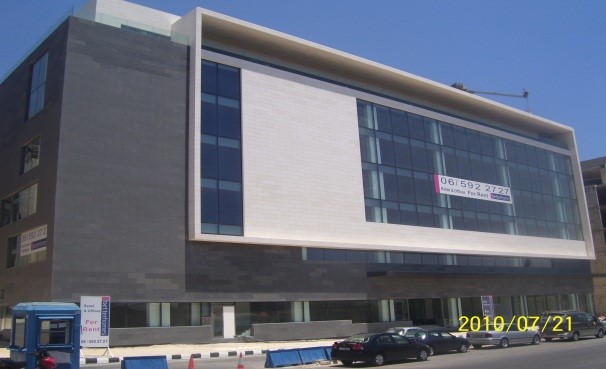 |
Al Eqtidar Real Estate Development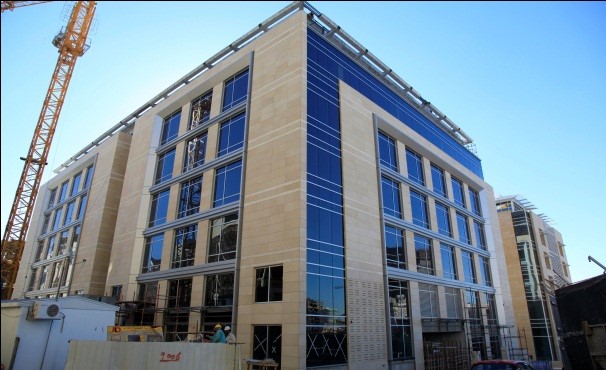 |
Jerusalem Insurance Company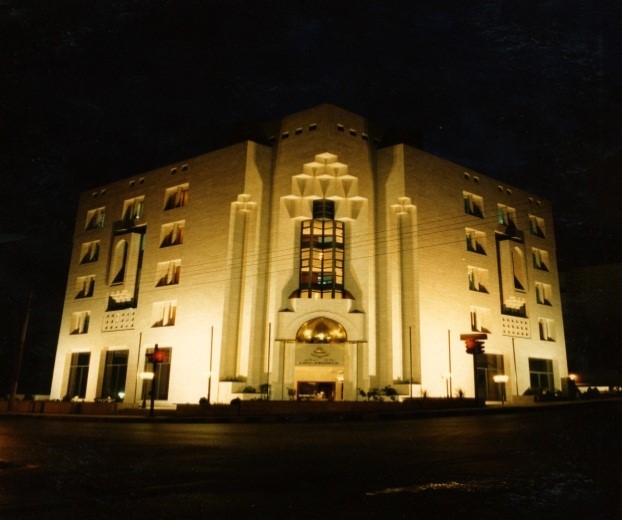 |
Al Taboun Al Arab Company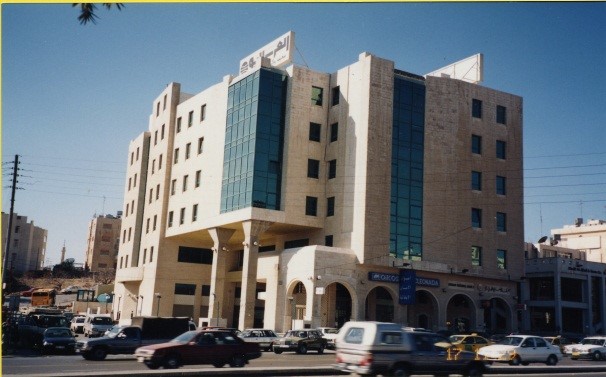 |
Ministry Of Health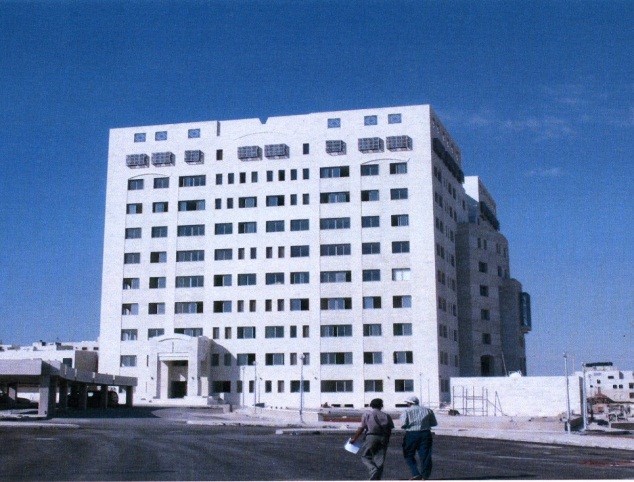 |
Telecommunication Regulation Authority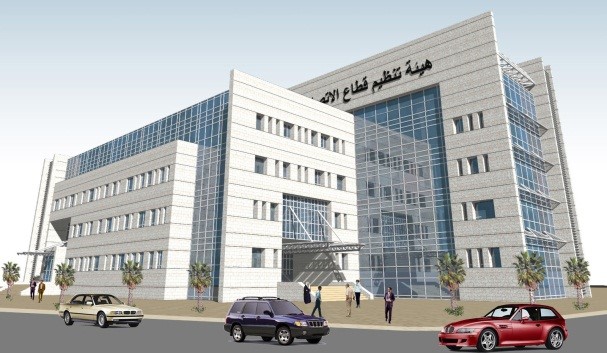 |
Jordan Youth Organization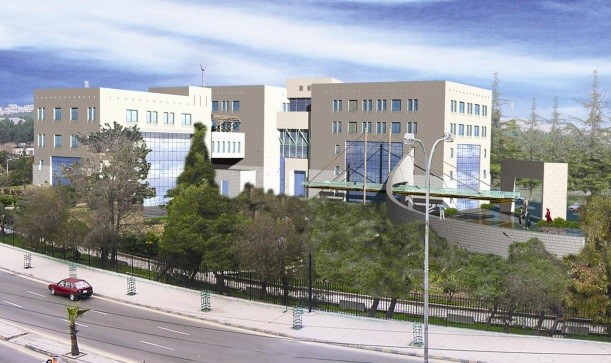 |
Ministry Of Social Development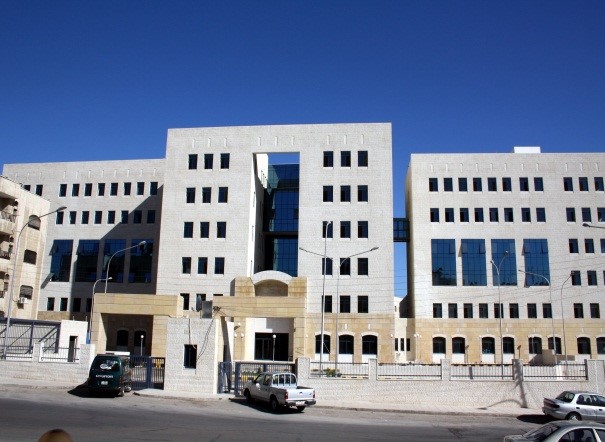 |
Factories & Stores
Iraqi Jordanian Land Transport Co. Project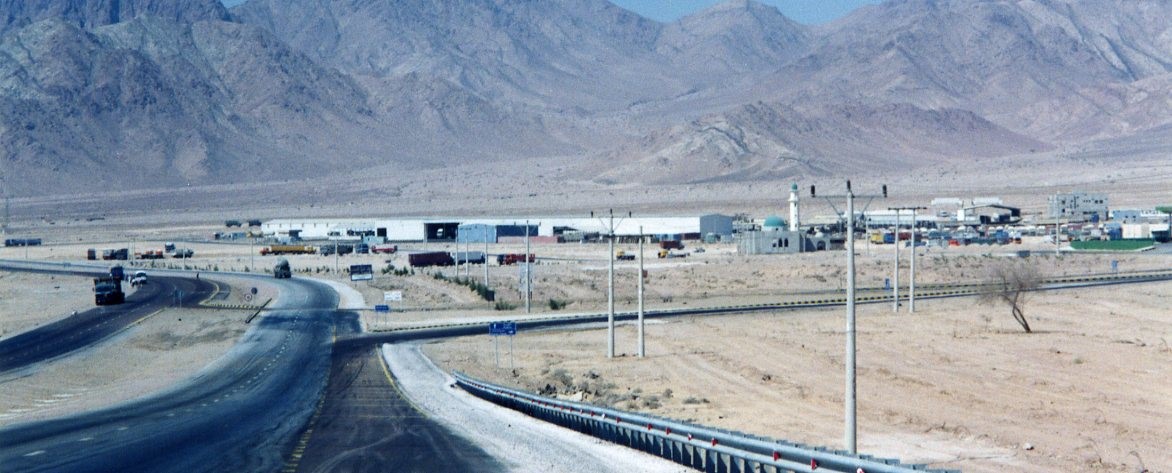 Location : Aqaba Building area 10000 m2 Design & Supervision :Consulting services
|
|
Company KADDB industrial warehouses
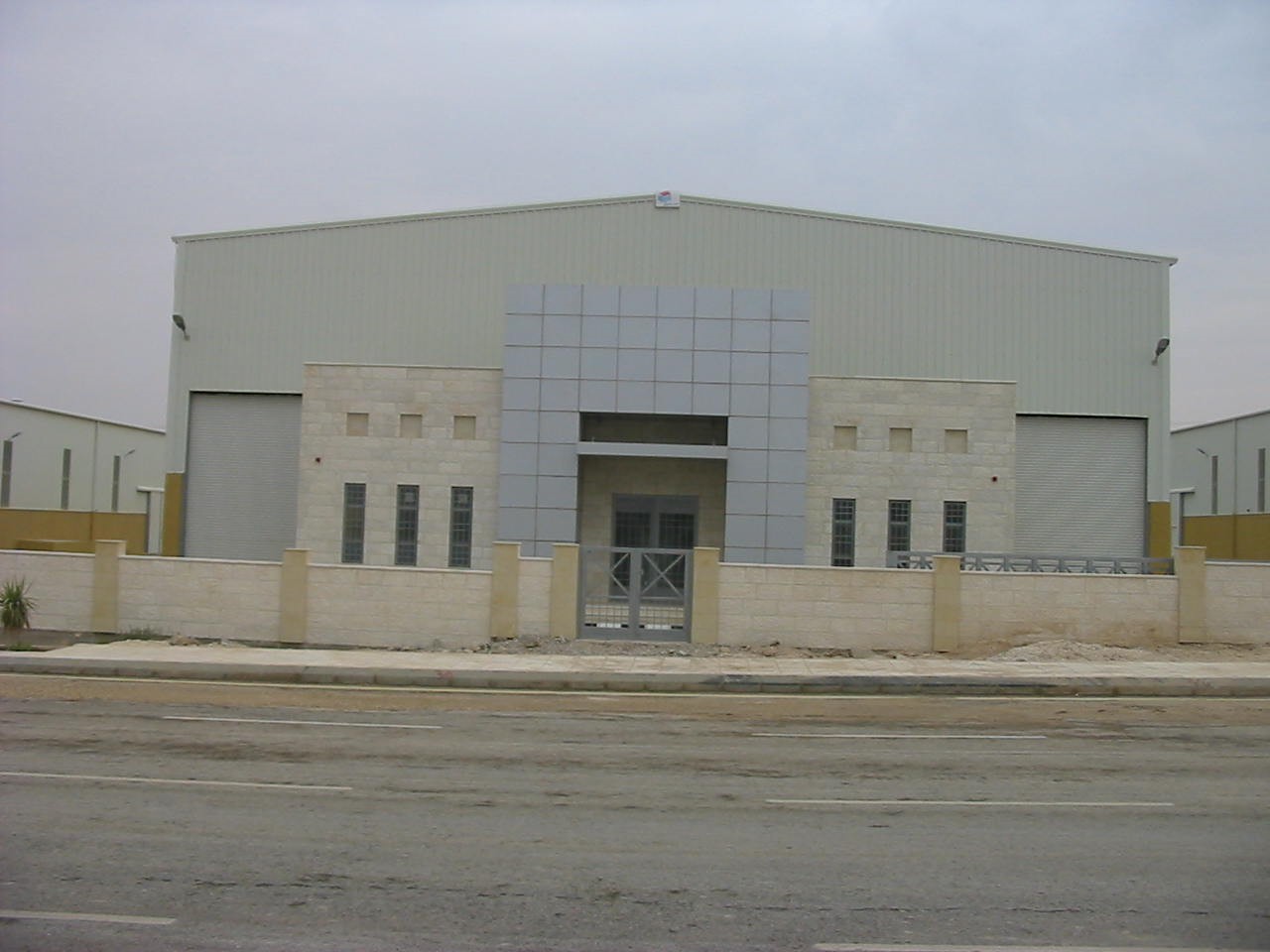 Owner KADDB Industrial Co. Location 7500 m² Consulting services : Design & Supervision
|
Civil Consumers Storage Complex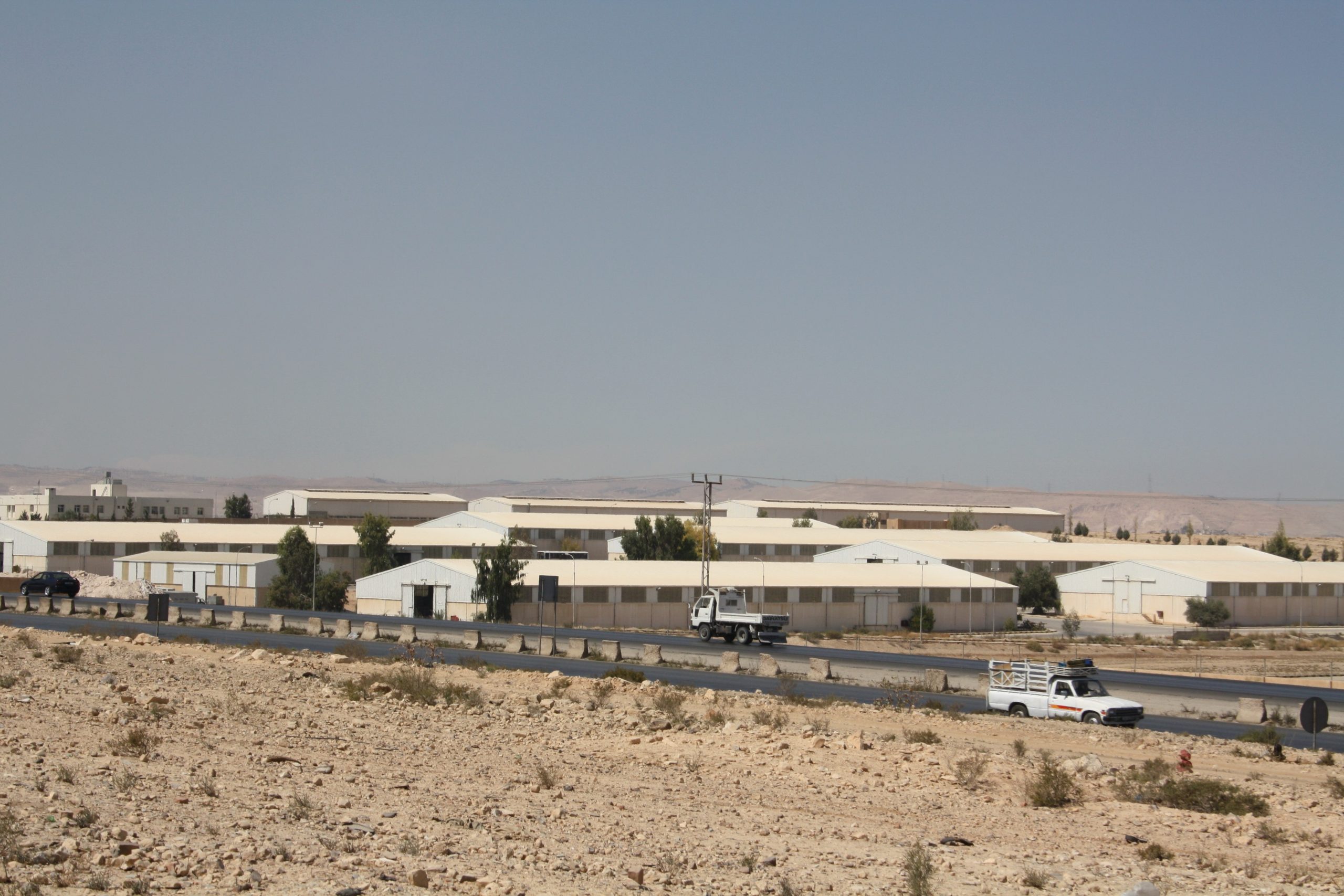 Location : Al Zarqa Road – Mafraq Design & Supervision :Consulting services
|
Grain Storage Warehouses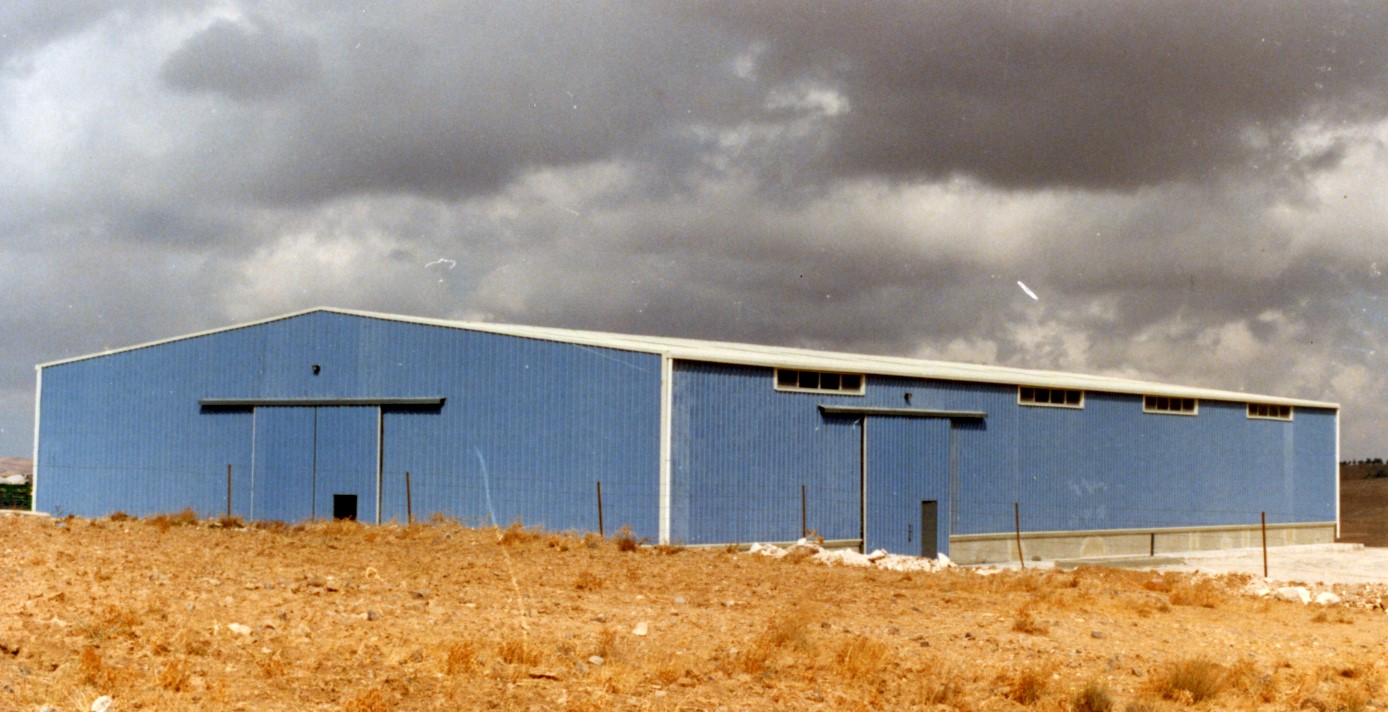 |
Aerospace Factory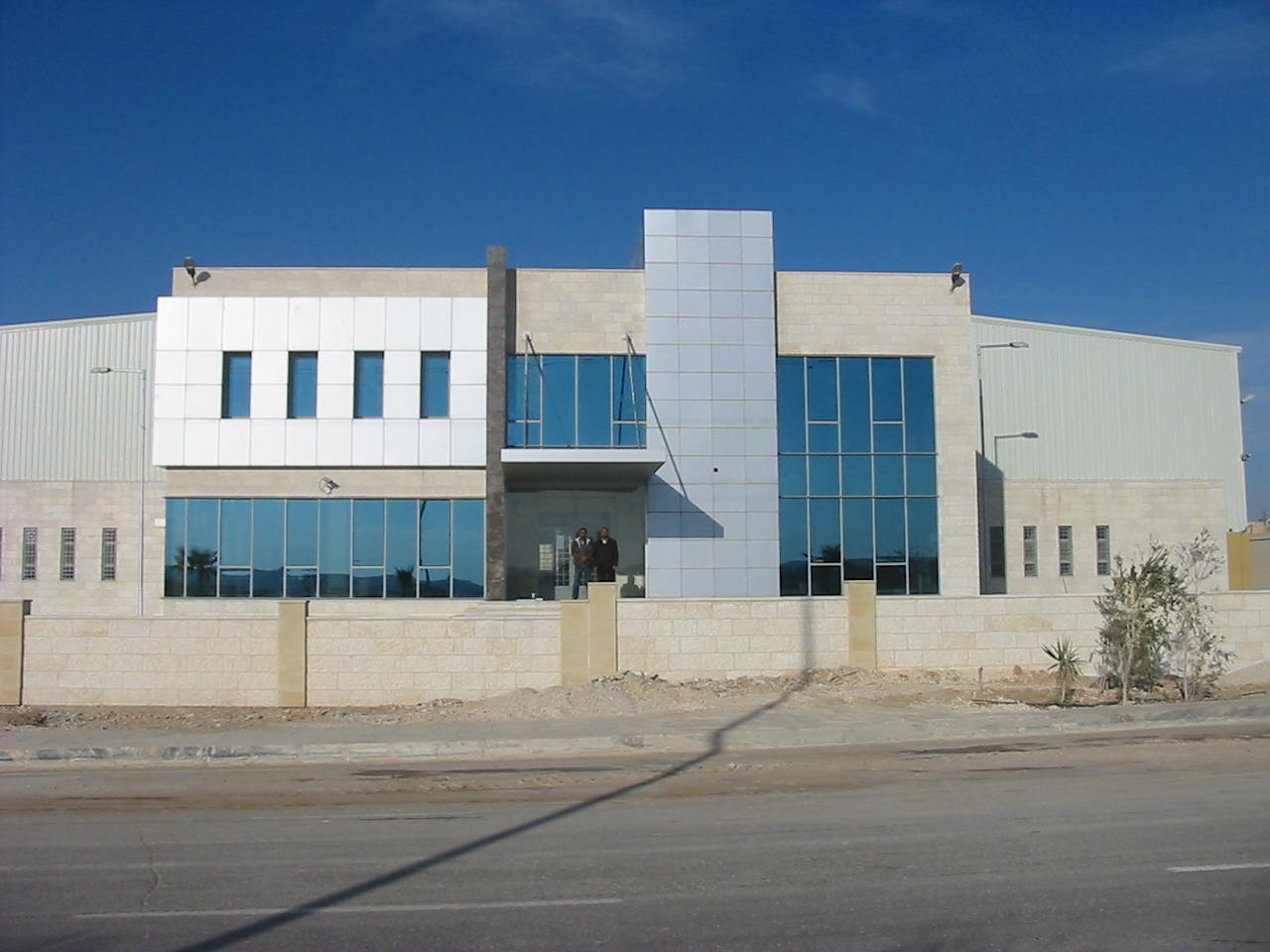 Owner : KADDB Industrial Co. Area : 2500 m² Consulting services : Design & Supervision
|
Jordan Bahrain Paper Industries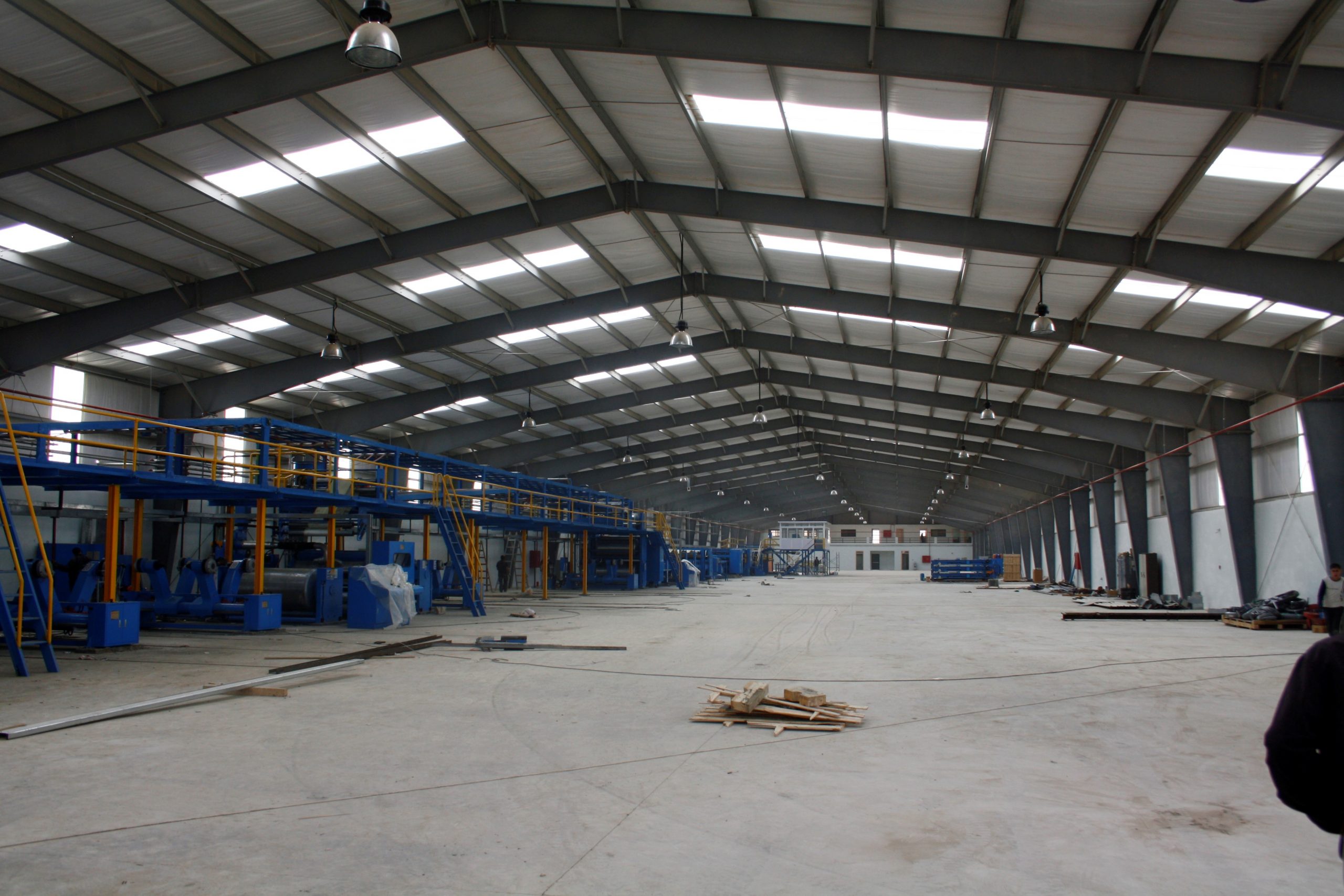 Location:Development Area Mafraq. . Design & Supervision : Consulting services. Project Description : The area of the project is(13100) m² and consists of steel structure for the main factory building,
|
Veterinary Medicine Factory – UVEDCO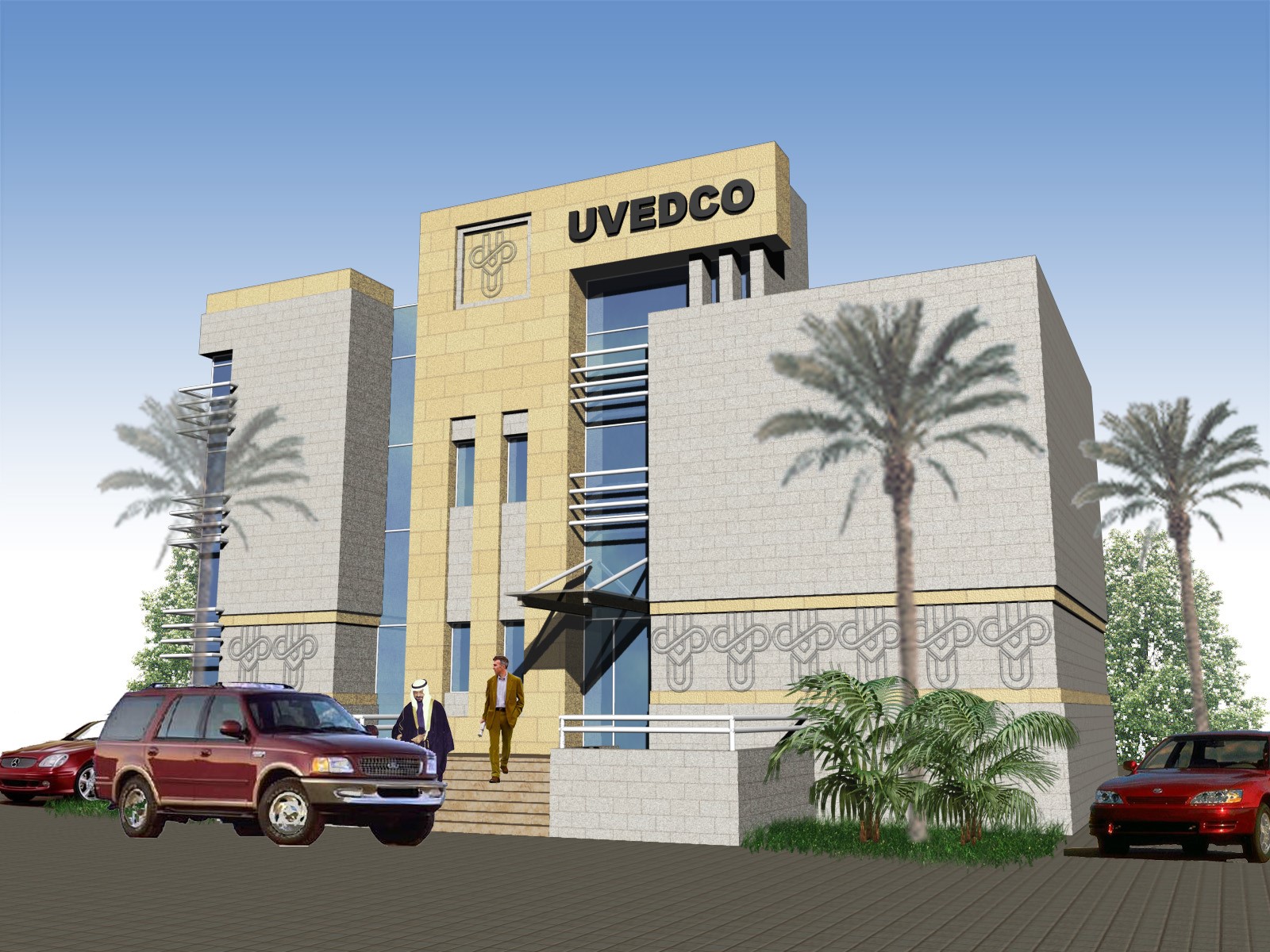 Location : Salt – Jordan Area : 2300 m² Design & Supervision : Consulting services Project Description :The building consists of three floors: Basement floor which includes the raw materials stores,
|
National Plastic and Textile Company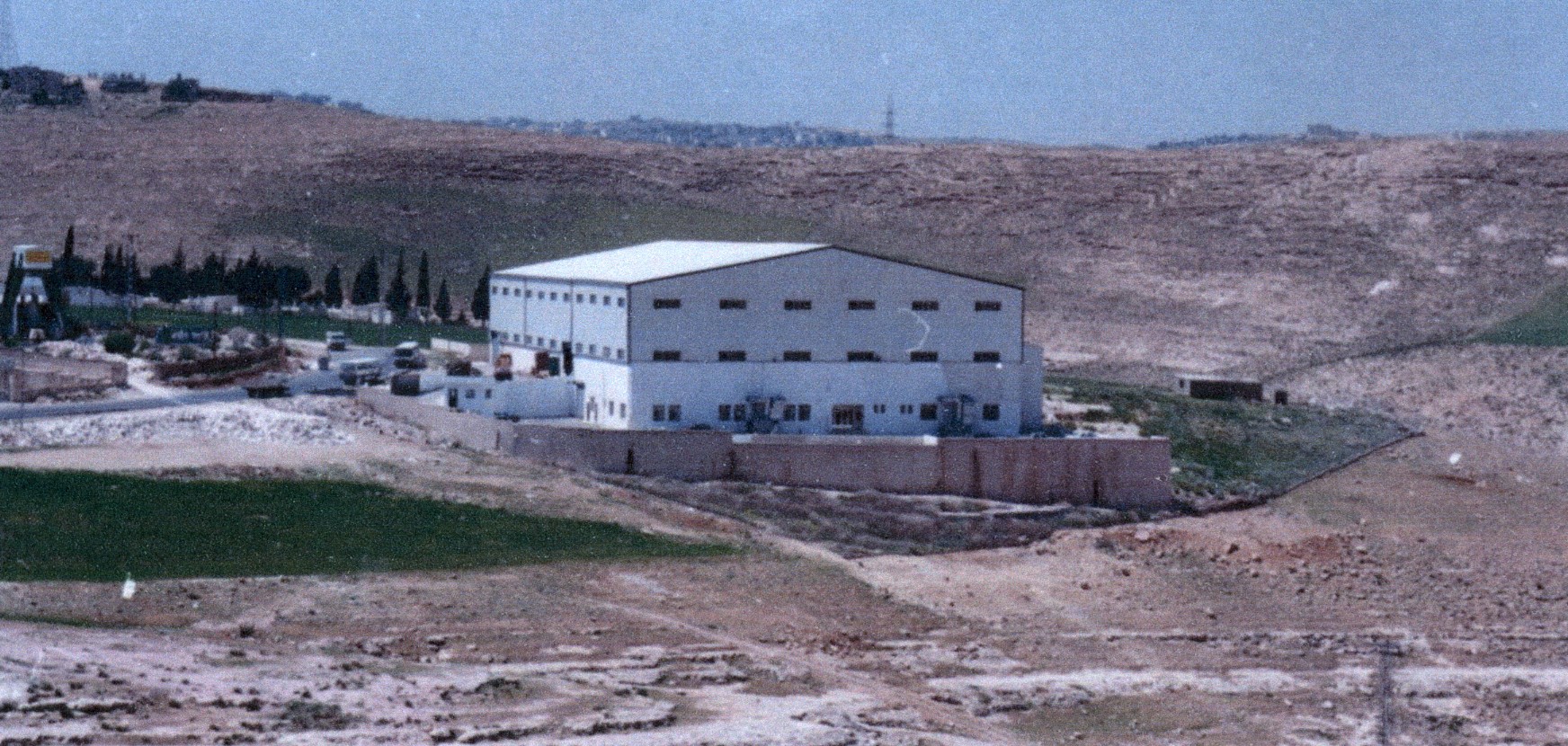 |
Golden Wheat Mills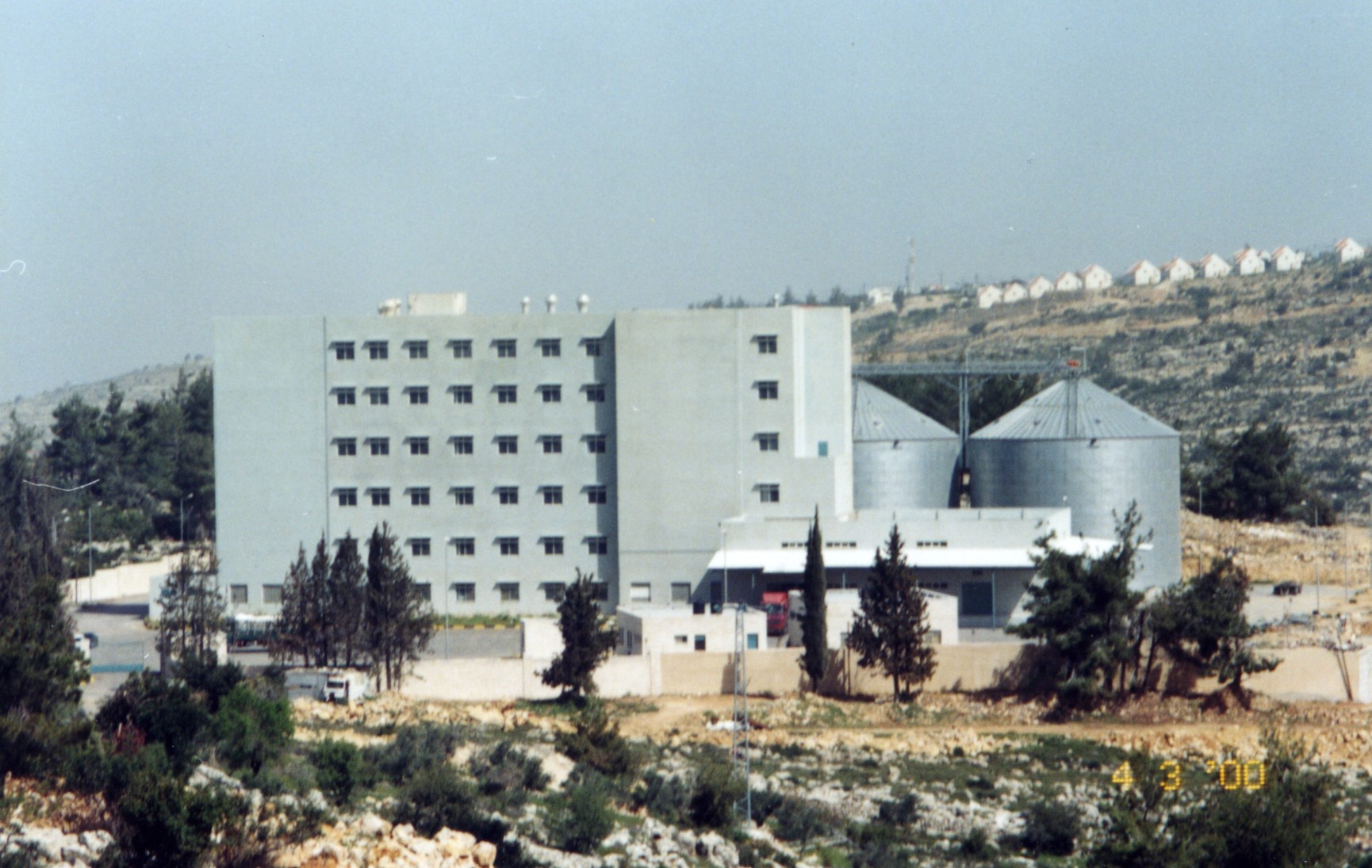 |
National Chlorine Factory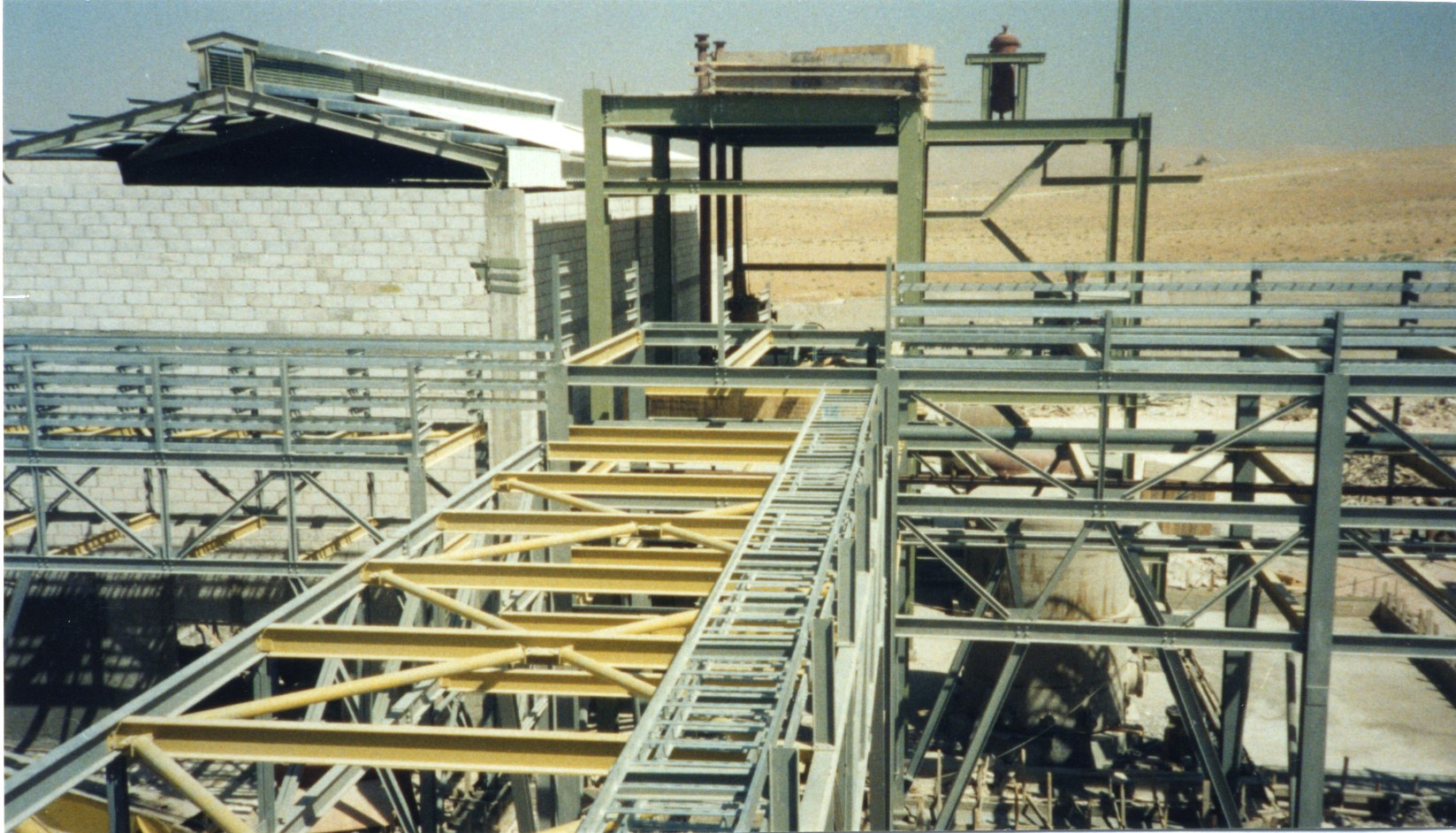 Location Muwaqar – Jordan Area 5500 m² Design & Supervision : Consulting services Project Description :The Chlorine factory comprises of the administration building, canteen,laboratories, salt & acid treatment building
|
Tomato Paste Factory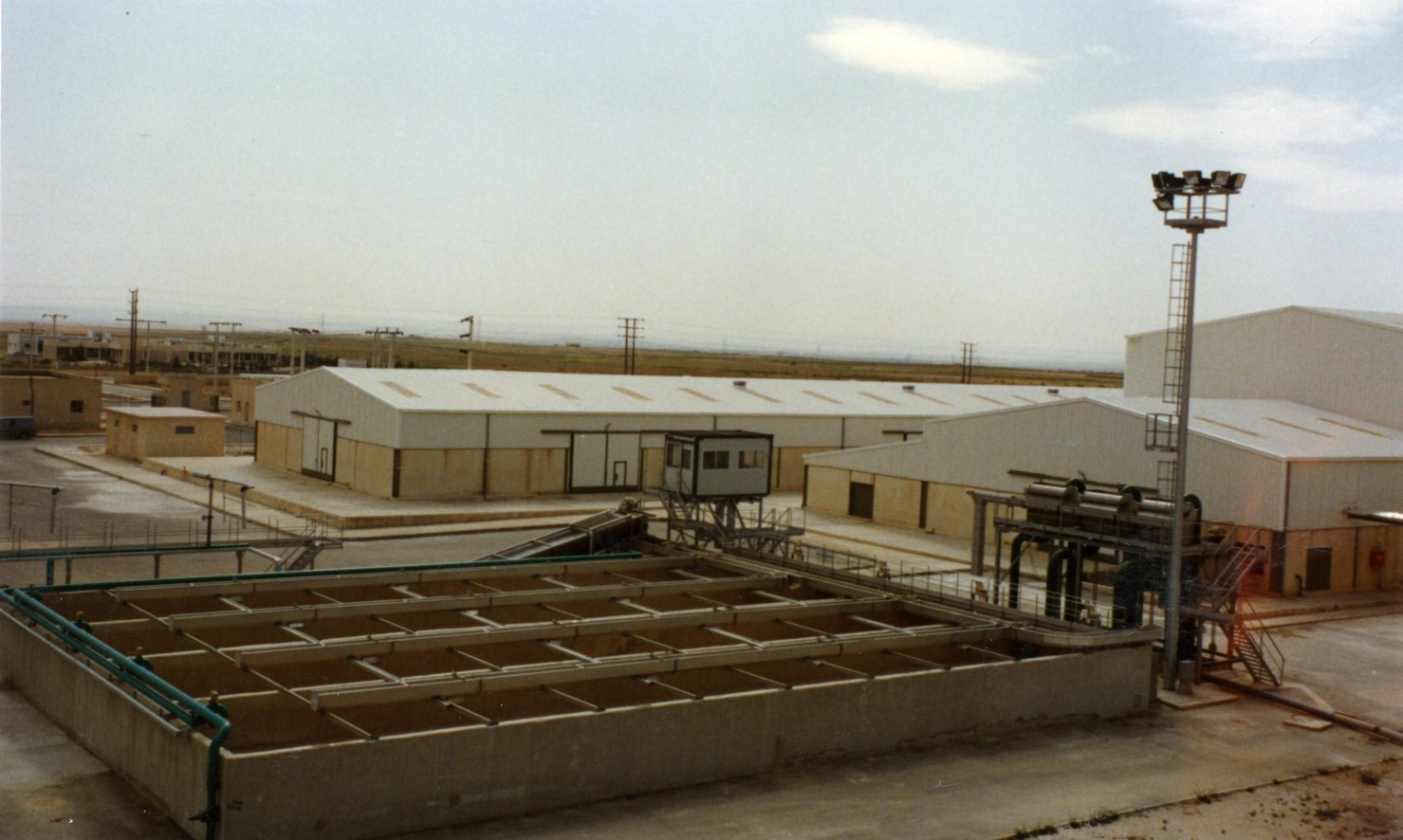 |
United Cable Company plant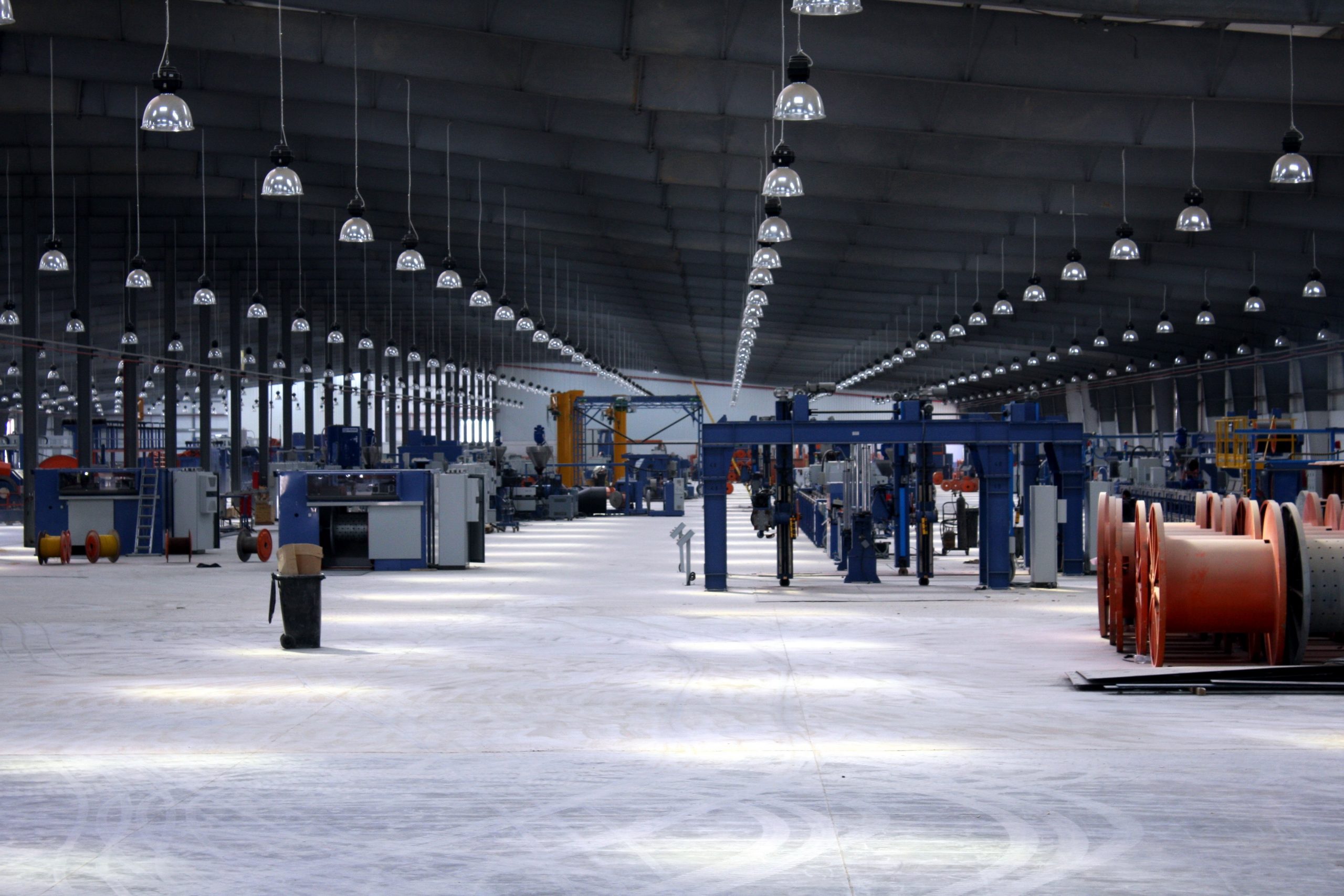 Owner :United Cable Company Public Shareholding Location : Amman Mafraq Road Site area : 100 Acres Building area 25000 m² Design & Supervision : Consulting services Project Description : The building consists of the o
|
Football Stadiums
Al Zaitonah University Stadium
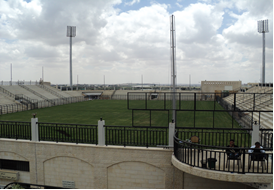
Applied Scientific University Stadium
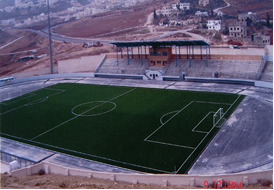
Philadelphia University Stadium
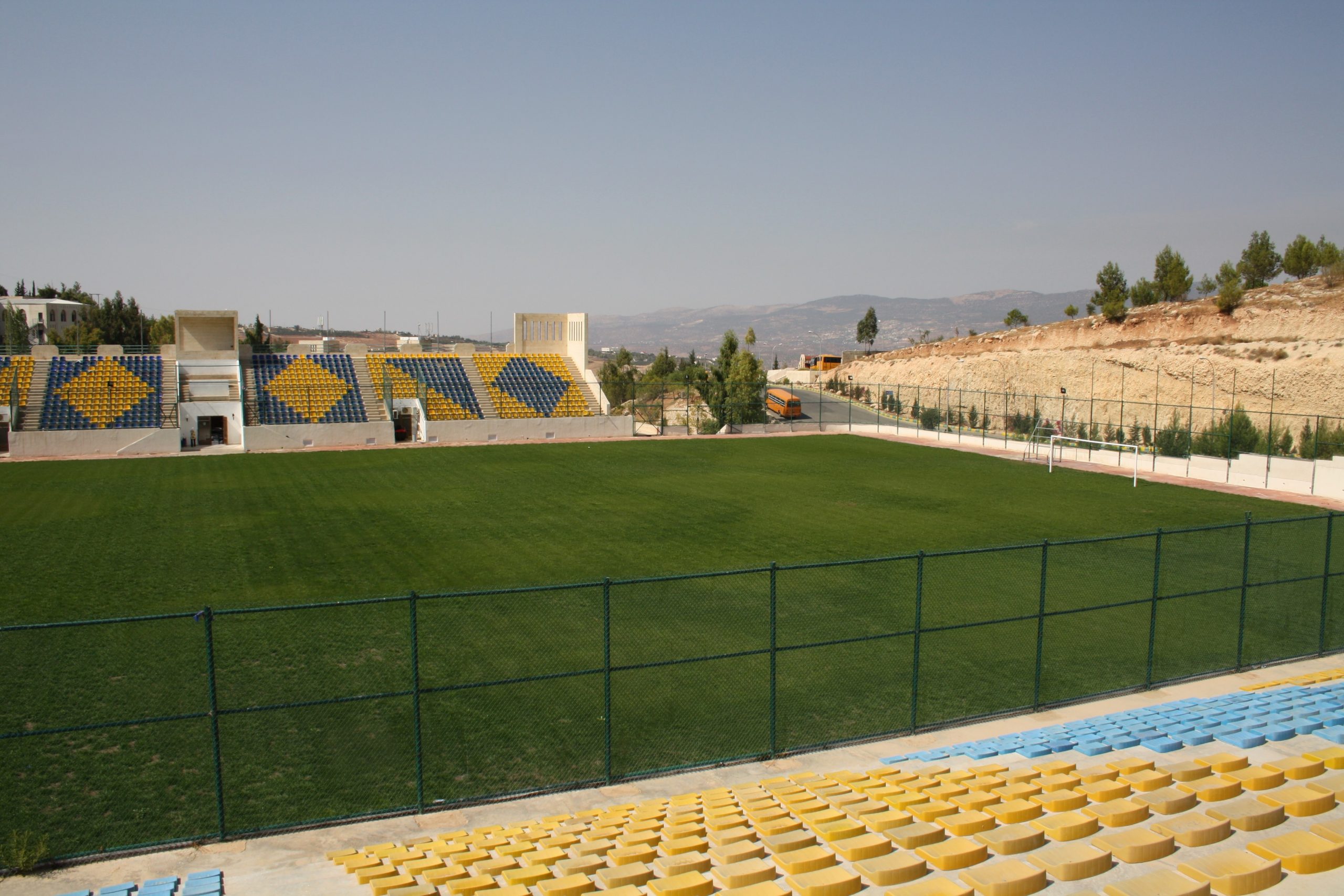
German Jordan University Stadium
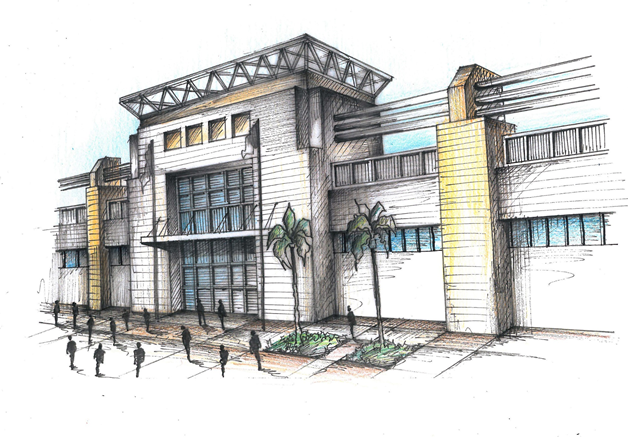
Swimming Pools
Swimming pools for the holiday Inn
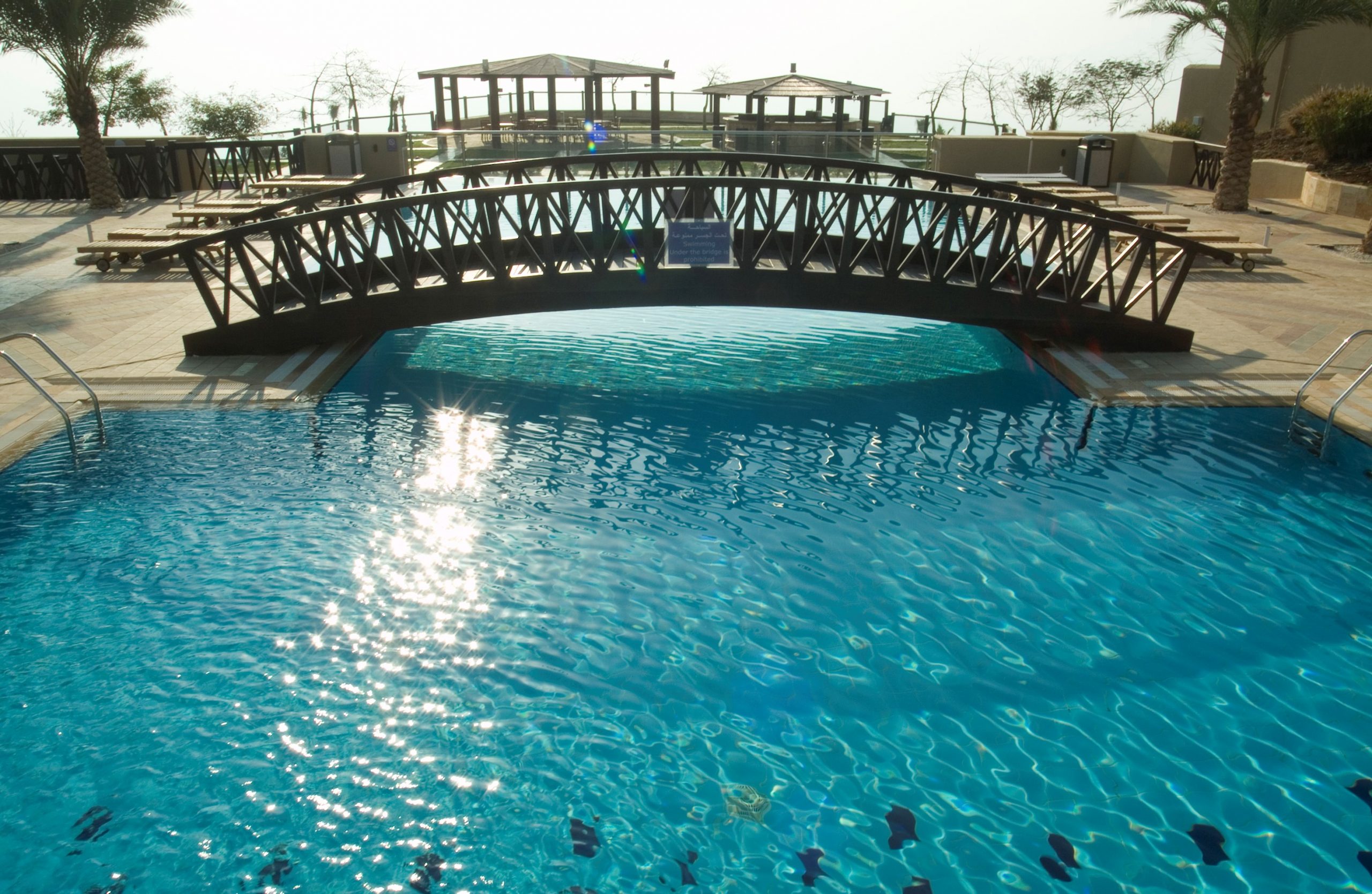
Swimming pool of the Rittal Academy
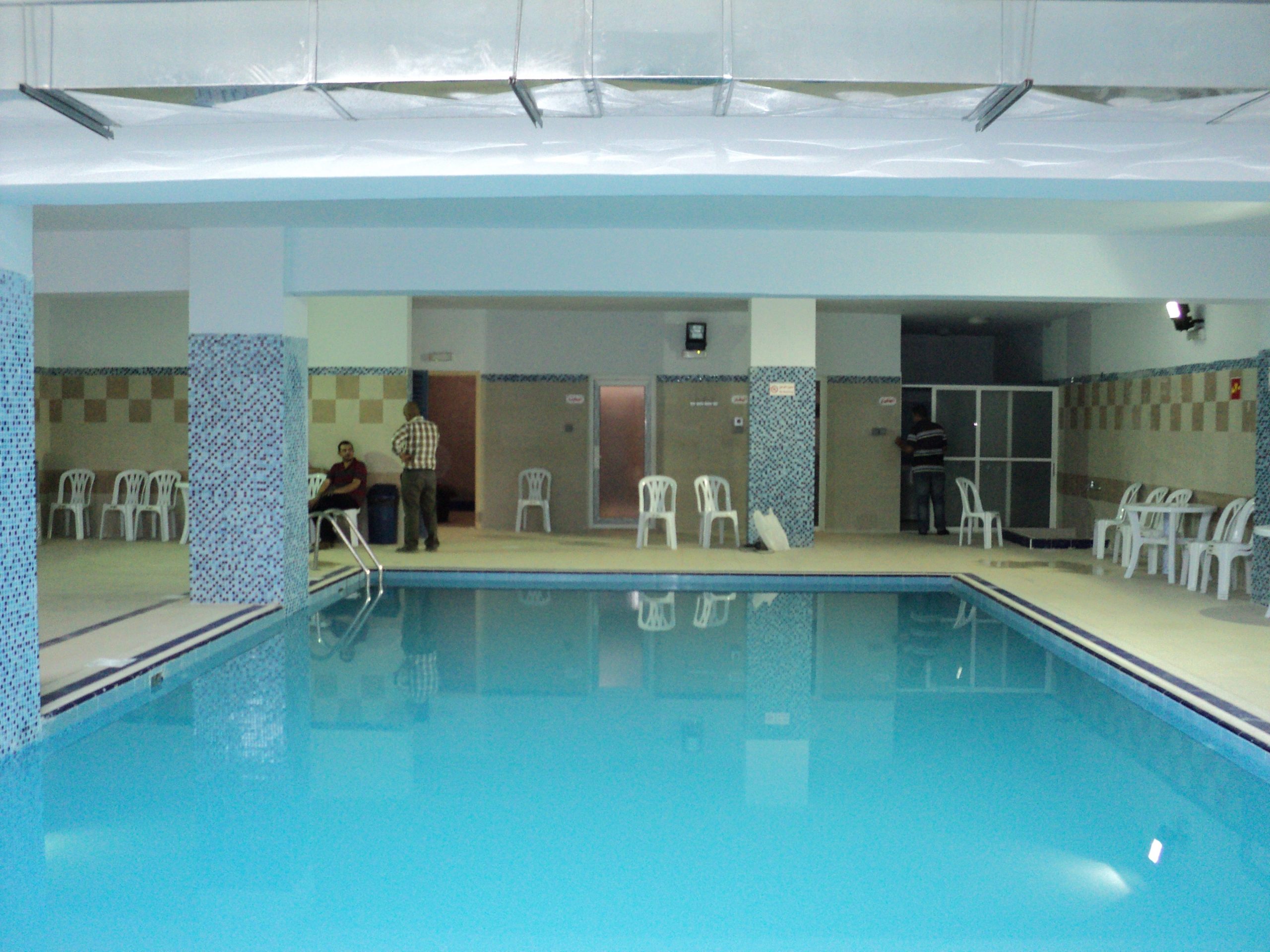
Swimming pool for Darat Samir Shamma
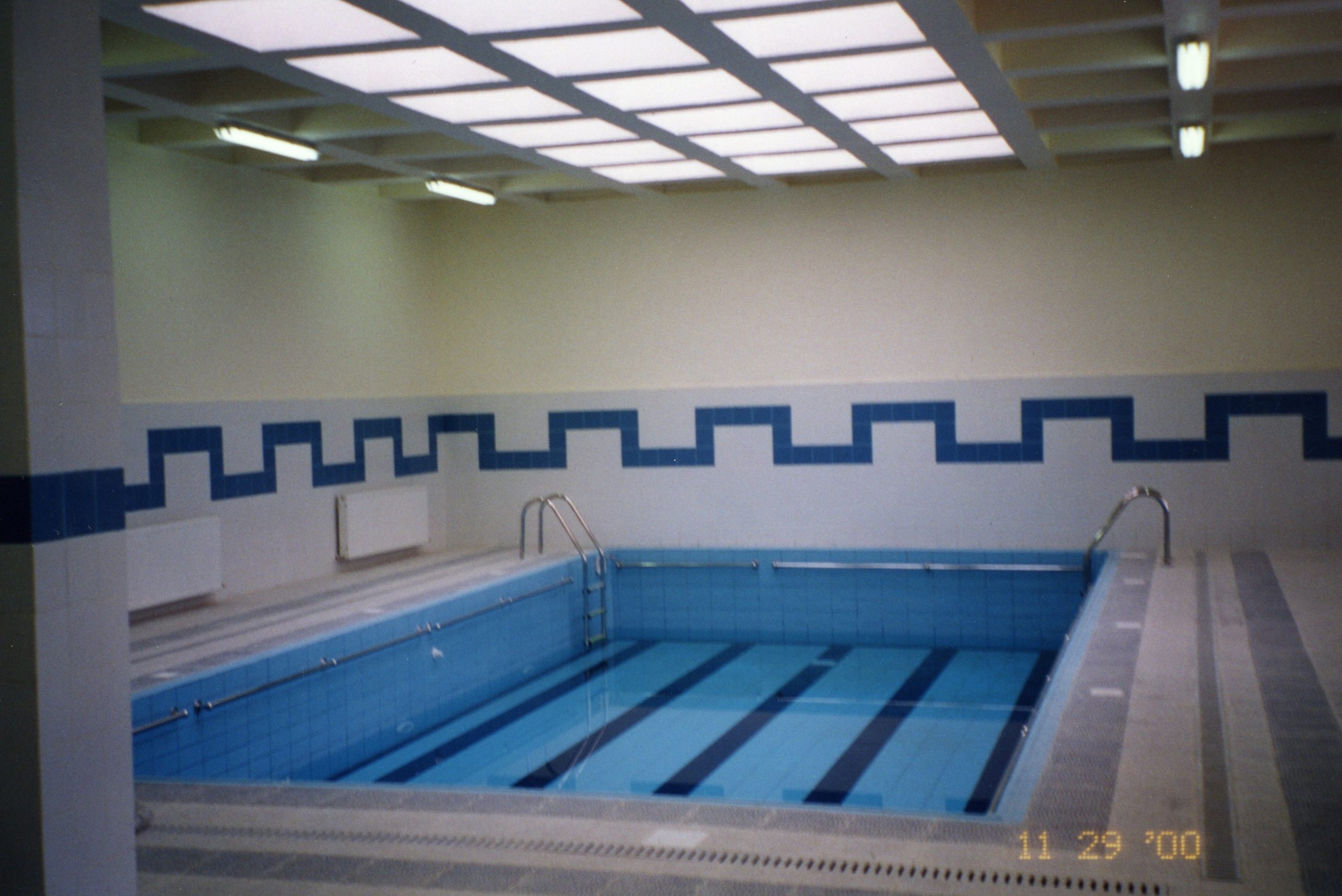
Swimming pool for Al-Mustaqbal Schools
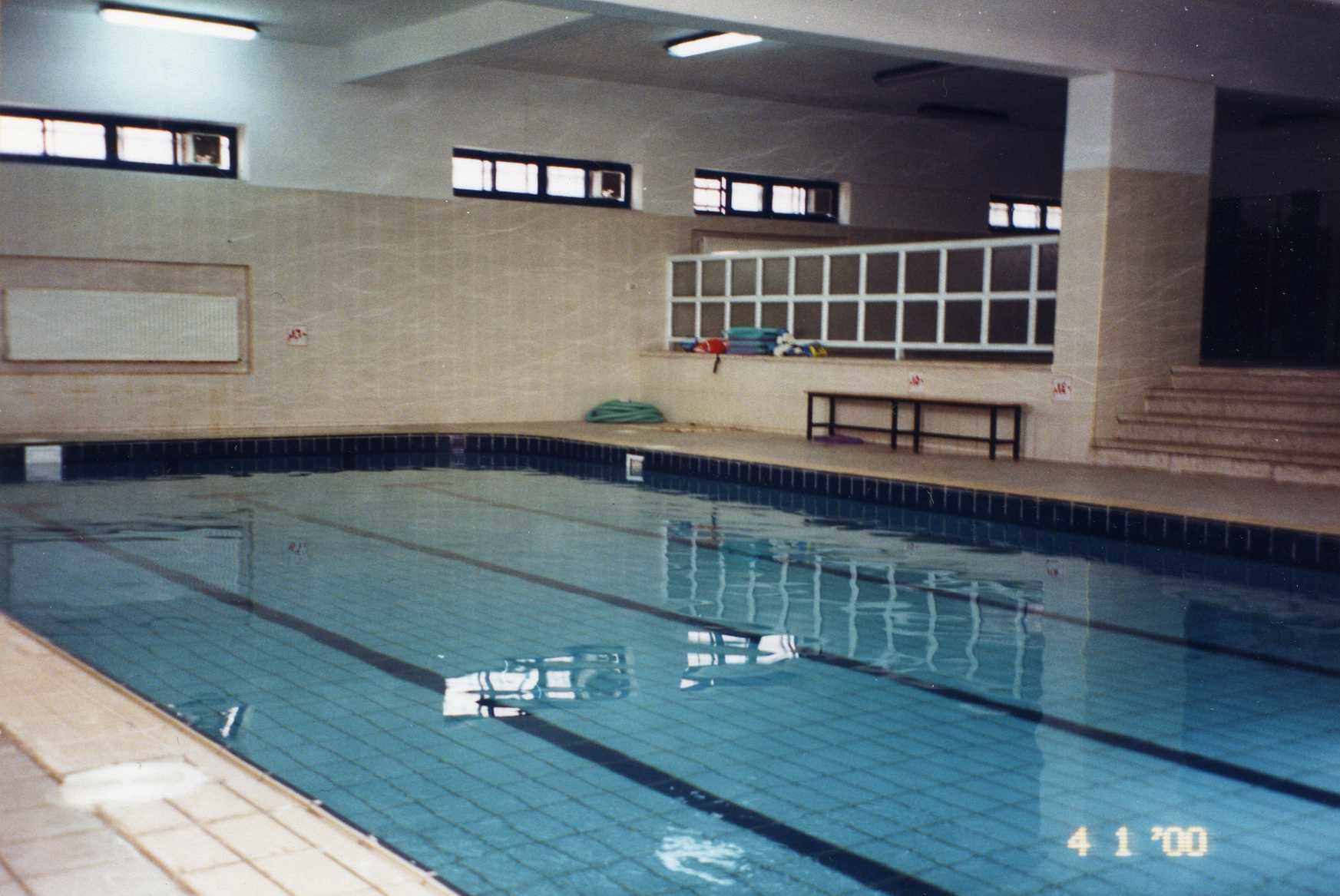
Swimming pool for Dar Al-Arkam Schools
